
Old Halls Ferry & Redman Roads
North St. Louis County, MO
The abstract modern mountain peaks that make up the roof of this church are an iconic North County sight. Those of us who grew up in the Black Jack/Florissant area thought of them as a normal part of the landscape that became especially cool during the Christmas season. That’s when the peaks were alternately colored red and green by flood lights, and for a few summers, they even did red, white and blue for the 4th of July. If anyone has photos of that 1970s-80s holiday phenomenon, please please pass me a copy.
UPDATE: As of Christmas 2017, those Christmas lights are back! And the roof has been gloriously restored. See here!

So, this was a normal part of the suburban landscape of North St. Louis County, Missouri, and I never thought of them as special until I saw this photo by Ken Konchel in 2000. It took the eyes of a superb architectural photographer to make me see just how special that roof was, and how unique the entire building was, in general.
I’ve heard firsthand how many of us St. Louisans have had the same kind of awakening about The Arch; it’s always been there, yeah of course it’s cool, but then one day you see it in a detached, abstract manner and you realize what a glorious and unusual beauty it is. And so it was for me with the Independent Congregational Church.

The church began in 1856 in near North St. Louis, moving to the west side of Fairgrounds Park in 1917 and then moving to the ‘burbs in 1959 to this building by architect Walter Manske. The building blissfully retains most all (more on that in a minute) of its original pieces…

…like these slanting rectangle hand rails leading from the lower level parking lot on the south side of the building.

This is the 2-story rear of the building, as seen from the south parking lot. Upstairs is a small chapel and administrative offices with stained glass fenestration. Below are light-filled classrooms and a small auditorium.

It was in the summer of 2006 that I went inside the building for the first time. See more photos of that excursion here. Once inside, the magnificence of the roof turned into awe over how the exterior structure dictated the interior.


The holy, blinding white of the serrated exterior peaks transform into a wooden plank lining of unvarnished red wood, which lends this massive vertical space a reverent hush. The cables suspending the metal can lights are a reverse echo of the triangles reaching toward the heavens. The sheer, upward lift of the space truly does inspire one to think lofty, spiritual thoughts, which is the point of ecclesiastical architecture.
I have always been intrigued at how willing American religious parishes have always been to embrace the latest architectural styles and concepts. The other-worldy goals of religious enlightenment must make them more responsive to grand architectural gestures, and I’ve always loved how the spare lines and expansive geometry of modern architecture – rather than feeling alien to them – gave them a whole new vocabulary of expression. Quite often, it was a church that introduced modernism to a fledgling mid-century suburban community, setting a tone for the commercial and residential buildings around it. God bless ’em!

Blonde, Danish modern fixtures are carried throughout the lobby and auditorium of the church. The angles of this podium on the alter are gravity-defying and maddeningly cool.

Here is a configuration of pews behind the main alter. To have those filled with white robes must be a breathtaking sight.

In the lobby, above the original metal coat and hat racks, remains a pictorial history of parishioners (and their sports trophies). Above we see what looks the folks from the 1930s-40s, and below…

…we come to the end of the picture-taking line, somewhere in the 1990s. The pictures go from lily white to a mix of black and white folks, and it neatly tells the story of this church from inception to name change in 1998, when it became Christ The King Church.
From its various locations to the changing flesh tones of the photos, one gets the distinct impression that this parish may have followed the St. Louis pattern of White Flight. My mother and I moved into Black Jack at the point in time when race became an issue for this community. But it was also the town where I first lived, played and went to school with non-white kids, and it did much to debunk the myths of prejudice I heard all around me. The current congregation is African-American, and pastor Andre D’Arden is the gentleman who let us roam freely through a building they are rightly proud to be in.

I love that they have not changed much of the building, proving that a beautiful setting – no matter the vintage – allows the users to carry on their business with a sense of higher purpose.

But there are some troubling aspects with the upkeep of this building. Above is a photo from 2003 documenting the last of the globe lightstands in the upper north parking lot. As can be seen from this shot, people were taking pot shots at the glass.

The globe lightstands traded off with these “U.F.O. hat” lightstands. in 2009, all of them have finally bitten the dust, as well.

And then there’s that roof. During the time I lived in the area, it was always a blinding white, and I assumed it was made of cast concrete. By 2006, normal wear and tear revealed circular plugs in the roof. Simply placing a hand on the portion of the roof that swoops down to the sidewalk revealed it’s not concrete, but a textured, rubber membrane. And a rubber membrane in great need of a new coat of paint.
In the summer of 2006, I asked Pastor D’Arden about this. He noted the extensive construction work then going on to widen Old Halls Ferry Road, and that all of the dust and debris had really done a job on the roof. It wasn’t a good idea to tackle a re-paint of the roof until the construction was done, and that made complete sense.

Contrast the above photo from May 2009 with the first photo of this entry (from 2003), and you can see the onset of a deterioration that placed this church on the St. Louis County list of Mid-Century Modern Architecture Worthy of Preservation.
I can understand the garagantuan expense of materials and labor to prep and paint that roof being a deterrant. If you have limited funds, people would come before building. But maybe a special fundraiser and some volunteer painters? If they were to undertake such a project, I’d certainly donate money and would be first in line for a chance to scale that roof!
See more photos of the exterior and interior of this church here.
RELATED
Our Lady of Good Counsel







































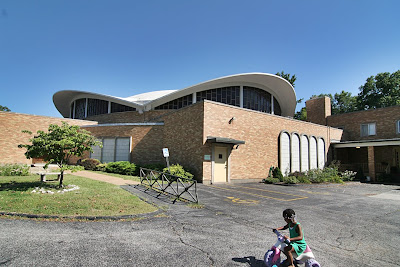


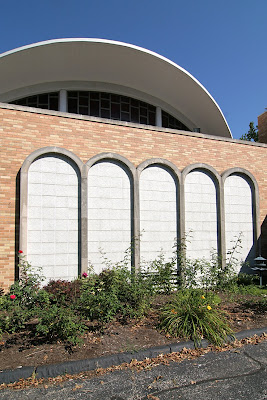
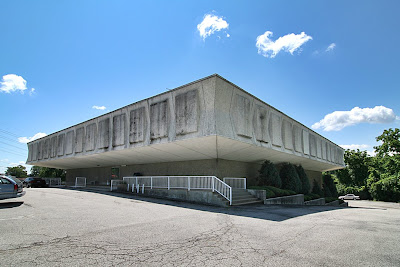
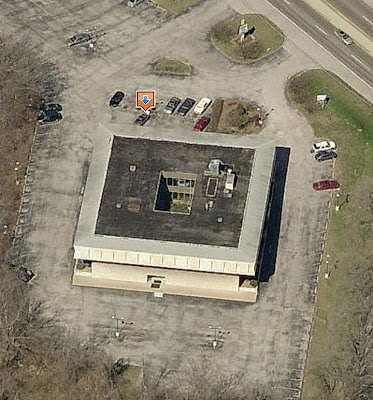
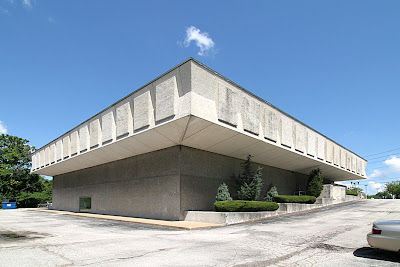
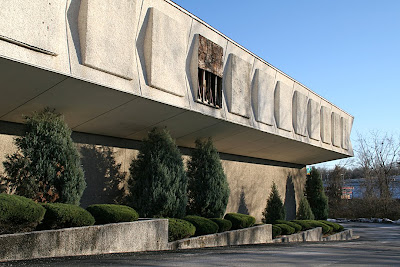
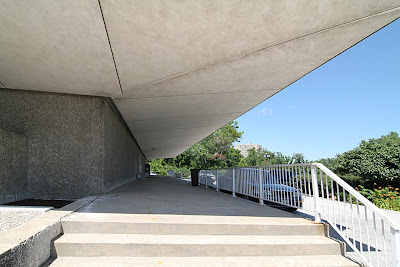

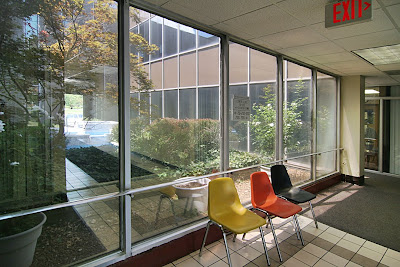
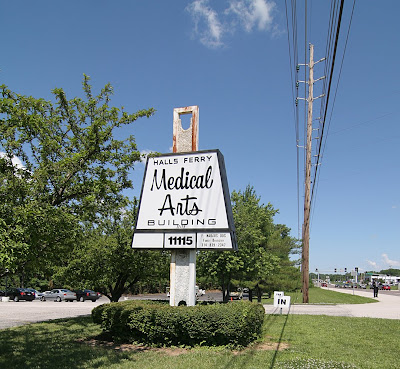
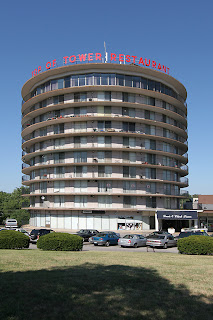
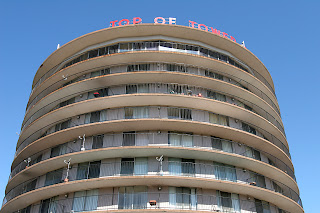
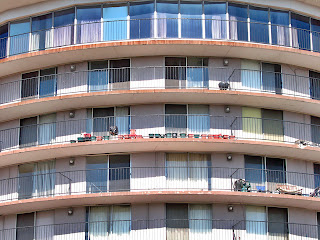
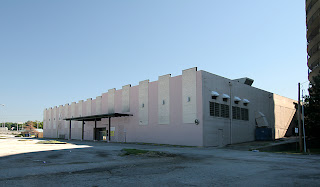
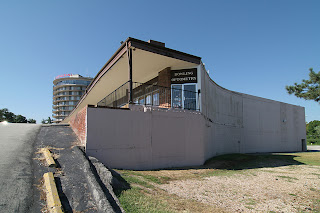

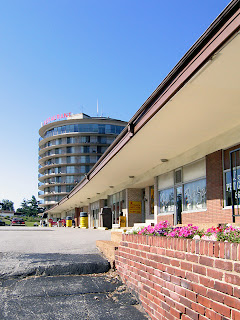





 A sidebar to the River Roads Memorial Garden is shown above. The hexagon is part of the
A sidebar to the River Roads Memorial Garden is shown above. The hexagon is part of the 

