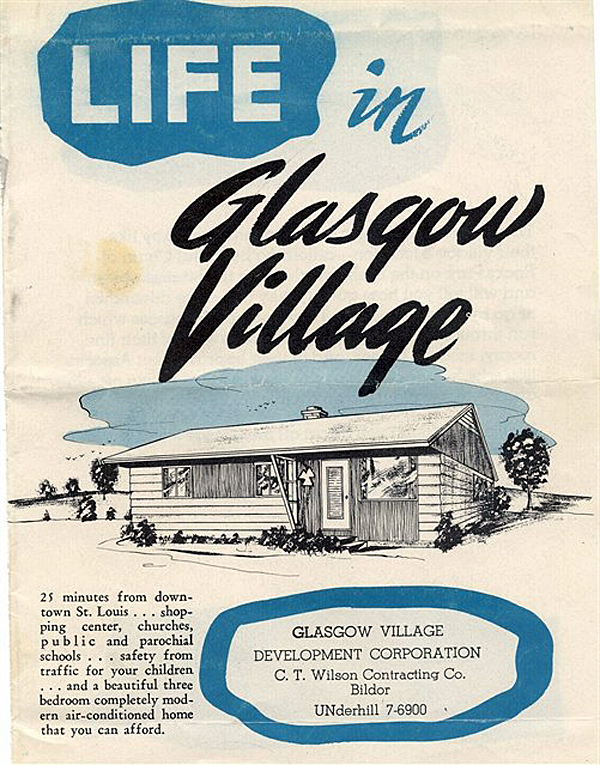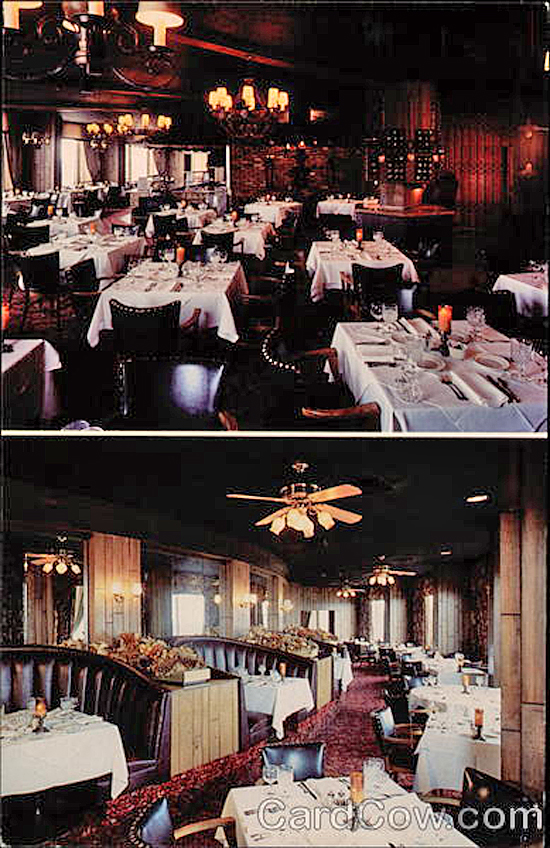
It was the end of December 2012, cure and I was on the bitingly cold, snow-covered roof of the former State Bank of Wellston. We were there to explore the building in its final days, and discuss how they were going to salvage the neon tower to keep it safe for future use. It was sadness tinged with hope.
Standing atop the building as my feet turned numb from the cold, I thought of the heartbreaking months ahead documenting the Wellston bank’s demolition. But then a thought slapped me upside the head:
There were far more wins than losses when it came to mid-century modern architecture in St. Louis in 2012.
I didn’t yet know it, but the day after Christmas the website Curbed figured it out, citing two major St. Louis MCM wins in their article, Mapping the Biggest Preservation Wins and Losses in 2012. We’re #8 and #9 on the list of winners. We’re used to being on lists of shame for destroying buildings of all eras, and here we are getting a pat on the back for two major victories. And they are both mid-century modern buildings!
The Saucer, by architect Richard Henmi (shown above) is now bustling with caffeinated folks at Starbucks. The other side is still in renovation mode for a new tenant. The Triple A building (below) by architect Wenceslao Sarmiento stood up to a tear-down threat by CVS.

The efforts to save both of these buildings from extinction are beautifully detailed here, by our city’s own Michael Allen for Next City, another national organization keeping an eye on our preservation wins in 2012.

The fight to Save Our Saucer was, technically, a 2011 campaign that came to a conclusion in 2012. For both of our round Mid Town MCM buildings the amazing fact is that City Hall – specifically, the mayor and certain aldermen – spoke out quickly and emphatically against demolition of either of these buildings. This was a huge policy change from years previous with City Fathers who really didn’t want to deal with saving buildings built after World War 2.
What caused this miraculous and productive change of perspective? I consider the following a major turning point.

It was February 14, 2009 when a large group of St. Louisans came together for a Love In to publicize the threat against the former Hotel Deville, which became a vacant apartment called San Luis. The St. Louis Archdiocese wanted to take it down to make a surface parking lot. After a disastrous Preservation Board review in June 2009, we turned it into a court battle.
The building came down and we lost the court case. We staged multiple events to raise money for our lawyer fees, and it was heartwarming to see so many people support us in this failed battle. Personally, it also created some tense moments with my deeply Catholic family who only saw it as me being part of a group that was suing the Catholic Church. Yikes.
The San Luis Did Not Die In Vain
A battle lost in such a large and public way turned out to be the moment that was needed to make positive changes in the future of mid-century modern architecture preservation. The Save Our Saucer campaign was a successful refinement of the Friends of the San Luis campaign. And the inconsistencies in St. Louis City preservation law were addressed almost immediately after the San Luis came down. The first tangible change was creating the organization ModernSTL (several of the ModStL board members were there at the Valentine’s Day Love-In) so that we had a central location for the education, preservation and celebration of St. Louis modernism.
AUGST 2012 The MCM preservation efforts of ModernSTL made the news several times in 2012, which is recapped here.
DECEMBER 2012 The victory inspired by the demise of the San Luis is the new architecture standards in the Central West End (CWE) purposely put into place to include the protection of mid-century modern buildings. Again, let Michael Allen give you the important details of this new standard.
That residents and alderpersons in these CWE wards realized that post-World War 2 buildings are just as much a part of the area’s history as the original buildings made my heart break with happiness. That they stuck with it to turn it into legal business that prevents senseless destruction like The San Luis in the future is a miracle. This is a major rethink of what constitutes an historic building. I love these folks! Thank you.
March 2012 The City of St. Louis received a $24,600 grant from the State Historic Preservation Office to survey the City’s mid-century modern buildings. Mayor Francis Slay writes of this award: “This specific research will identify important mid-century modern buildings and should lead toward protection from thoughtless demolition and possible resources for their improvement. Our City is rich in beautiful and significant architecture – and this study will help it remain that way.”
Here’s more details about the survey. It is expected to be complete by the summer of 2013. I am deeply humbled (and a little teary eyed) to learn that many B.E.L.T. entries have been used as part of their research on the city’s MCM stock. My wish for 2013 is that downtown Clayton, MO will consider doing something similar.

SPRING 2012 Having an article published in Atomic Ranch magazine was a personal highlight. But even better was that it was about Ladue Estates, the first mid-century modern subdivision in Missouri to land on the National Register of Historic Places. The residents who made this MCM preservation milestone possible have become good friends of ModernSTL, and it was a pleasure to stage a second annual open house and tour of their neighborhood in May 2012.
2012 MCM Mind Shift
In general, I have felt, read and seen a huge shift in mid-century modernism appreciation. Both in the private and public realms, people of St. Louis just get it! They get that this era of architecture has significant meaning in our history, and that many of these buildings are flat out gorgeous and worthy of keeping in use.
Two great examples of re-using rather than demolishing MCM in 2012 include:

This Sunset Hills building started life as the Mark Twain Cinema in 1967, and then became the Two Hearts Banquet Center, which closed in 2012. A local labor union bought the building to turn into their new offices. And here’s the kicker – they love the building as is. The renovations they are making are only to make it usable for their needs, not to destroy its essence. Here’s more of the story.

At Spring Avenue and Delor Street in Dutchtown, the Southtowne Village apartment complex, built in 1962, stood vacant and vandalized. When chainlink went up around the bombed out site, I assumed they were being demolished. It was a great to be completely, utterly wrong!

Thank you to 25th Ward alderman Shane Cohn for filling me in. The Regional Housing and Community Development Alliance is redeveloping the site by modernizing most of the existing buildings, and supplementing them with some new buildings better sited in the spaces left after demolition of the back buildings. The aim is more curb appeal and more urban density.
As we can see from the mid-construction photo above, they’re adding some 21st century architectural bling to appeal to new tenants. The mid-century character of the buildings will be buried. But the major point is that instead of automatically tearing down these buildings, they are re-using them! And why not? We now live in a time of wasted resources and limited means – it makes perfect economic sense to save money and the environment by re-using as much as you can. Construction-wise, a building from 1962 is just as good as one from 1862 for renovation, and I applaud the RHCDA for this enlightened way of thinking.
A Short Journey to StL MCM Preservation
Urban Renewal of the 1960s is what created the preservation movement, as we know it today. It took well over 25 years to change the perspective of the public and developers so that they would think first of preserving a turn-of-the-20th-century building rather than demolishing it. St. Louis, specifically, has benefited greatly from Historic Tax Credits that put so many of our classic buildings in downtown St. Louis back into service. All of this is possible because of pioneering preservation efforts.
In May of 2005, I started B.E.L.T. primarily as an outlet for documenting and promoting St. Louis mid-century modern architecture. St. Louis was a major recipient of federal Urban Renewal subsidies, tearing down hundreds of acres of our history to create a better society. When they began systematically tearing down these replacement buildings in the early 2000s, I was grief-stricken. I literally stood on the rubble of Northland Shopping Center and bawled like a baby. Something had to be done to update the preservation mindset to include the buildings of the greatest period of modern American progress.
With the help and camaraderie of hundreds of forward-thinking St. Louisans, we have changed the preservation mindset to include mid-century modernism. And whereas it took decades to automatically save post-Victorian buildings, we understand the importance of saving post-WW2 buildings in less than 10 years!
2012 was the year that all of this new mindset became glaringly, lovingly apparent. It bears repeating: There have been more victories than losses. I’m even optimistic about the plight of Lewis and Clark branch of the St. Louis Count Library. In less than a year, their board has already acknowledged its merit; the story continues into 2013.
From St. Louis City Hall, to activists, to social networks, there are thousands of people who deserve a hearty round of applause for making all of this possible. It also needs to be noted how progressive St. Louis is when it comes to architectural preservation matters. No matter the year it was built, we now know our buildings matter because our history – past, present and future – matters. It takes great strength and confidence to protect and nurture the things that are worthwhile.
St. Louis, you kick ass!





















































