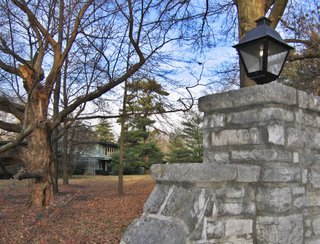 South Warson Road & Mayview Drive
South Warson Road & Mayview Drive
St. Louis County, MO
Welcome to Mayview, in the Ladue area. We’re going to take a detailed tour of a house that was built in 1950 for Louis Zorensky and his wife Mary.
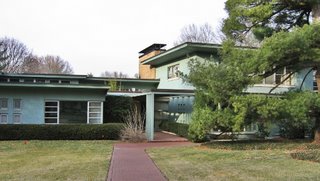 At the south-facing front entry to the house, it rambles low-slung, like a cross between International Style and late-period Frank Lloyd Wright. The late Mr. Zorensky, along with his brother Milton, developed both Crestwood and Northwest Plaza shopping malls. A neighbor said a friend of St. Louis architect Harris Armstrong supposedly designed the 1.5 story house.
At the south-facing front entry to the house, it rambles low-slung, like a cross between International Style and late-period Frank Lloyd Wright. The late Mr. Zorensky, along with his brother Milton, developed both Crestwood and Northwest Plaza shopping malls. A neighbor said a friend of St. Louis architect Harris Armstrong supposedly designed the 1.5 story house.
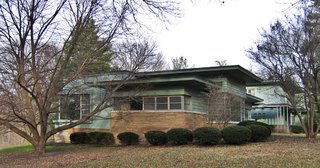 The west end of the house carries on the International Prairie Style, and you get a hint of the hugeness of the gorgeous plot of land this 5, 866 square foot house sits on.
The west end of the house carries on the International Prairie Style, and you get a hint of the hugeness of the gorgeous plot of land this 5, 866 square foot house sits on.
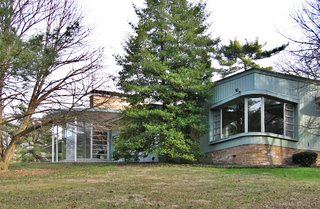 Turn the corner to the north, and the house reveals 2 new surprising elements.
Turn the corner to the north, and the house reveals 2 new surprising elements.
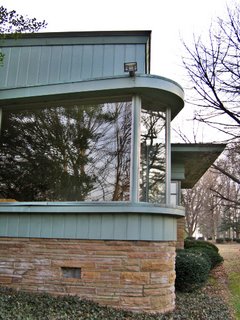 Like the bow of a ship, a rounded window juts off the southwest corner of the house, as if steering a course towards Warson Road.
Like the bow of a ship, a rounded window juts off the southwest corner of the house, as if steering a course towards Warson Road.
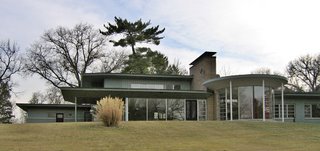 Heading down the gently sloping hill of the vast backyard and looking up, the north side of the house is a long series of rectangles bisected by a minimalist rotunda!
Heading down the gently sloping hill of the vast backyard and looking up, the north side of the house is a long series of rectangles bisected by a minimalist rotunda!
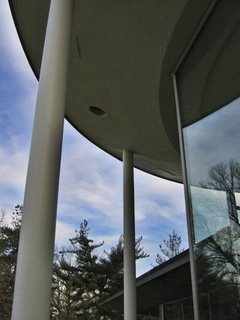 Rising up on slender white columns and hovering out of the main house like a flying saucer, the glass rotunda is simply breathtaking.
Rising up on slender white columns and hovering out of the main house like a flying saucer, the glass rotunda is simply breathtaking.
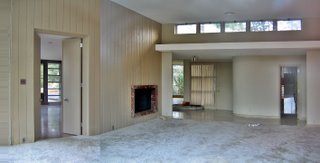 Looking into the airy, light-drenched room, note the ribbon of transom windows at the ceiling line, and a sparse fireplace ringed in rust red marble. This view shows a bedroom entrance (above, right) the front entry and a peek into the living room proper (above, middle) and a door (above, left) that leads into a lounge.
Looking into the airy, light-drenched room, note the ribbon of transom windows at the ceiling line, and a sparse fireplace ringed in rust red marble. This view shows a bedroom entrance (above, right) the front entry and a peek into the living room proper (above, middle) and a door (above, left) that leads into a lounge.
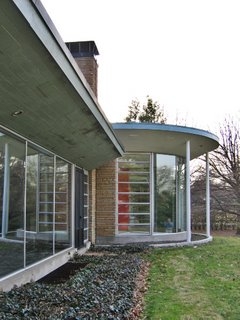 The outside curve of the rotunda provides a flowerbed, and functioning jalousie glass so breezes could waft in. The rotunda room is glorious, or as Claire Nowak-Boyd (who introduced me to the house) said, “I could live in (this) room for the rest of my life and be happy with just that.”
The outside curve of the rotunda provides a flowerbed, and functioning jalousie glass so breezes could waft in. The rotunda room is glorious, or as Claire Nowak-Boyd (who introduced me to the house) said, “I could live in (this) room for the rest of my life and be happy with just that.”
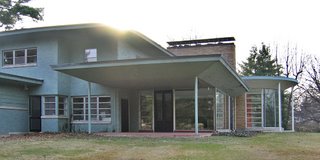 Pulling away from the surprising miracle of the rotunda, the northeast corner of the house has a covered patio, which is the outside extension of the lounge.
Pulling away from the surprising miracle of the rotunda, the northeast corner of the house has a covered patio, which is the outside extension of the lounge.
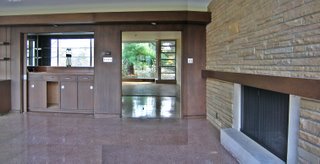 Two sides of the lounge are floor to ceiling glass. The wall shared with the rotunda room is flagstone punctuated by another fireplace. The fourth wall is a serious bar set up, which, of course, has a pass-thru window to the kitchen behind it. Seeing this room made me long for a dry double martini with two olives, and some bossa nova on the hi-fi. Past the extra-wide entrance is a better view of the living room. The lounge also has two sets of double doors, one leading to the afore-mentioned patio, and the other leading to the backyard.
Two sides of the lounge are floor to ceiling glass. The wall shared with the rotunda room is flagstone punctuated by another fireplace. The fourth wall is a serious bar set up, which, of course, has a pass-thru window to the kitchen behind it. Seeing this room made me long for a dry double martini with two olives, and some bossa nova on the hi-fi. Past the extra-wide entrance is a better view of the living room. The lounge also has two sets of double doors, one leading to the afore-mentioned patio, and the other leading to the backyard.
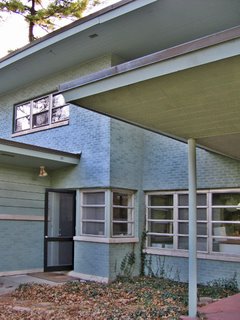 Standing on the patio, here’s a detail of the back door leading into a mud room, which leads into the kitchen with its generous bank of windows.
Standing on the patio, here’s a detail of the back door leading into a mud room, which leads into the kitchen with its generous bank of windows.
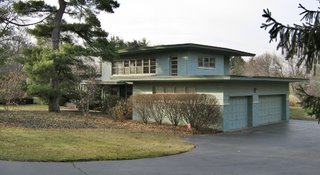 Here’s the east-facing 3-car garage, and the upstairs bedroom story sits atop it. The house just keeps unfolding, adding new dimensions and textures yet never losing the thread. As I discovered and chronicled the house for the first time, I was nearly teary at how perfect it was, and my heart was breaking because of the reason I was here.
Here’s the east-facing 3-car garage, and the upstairs bedroom story sits atop it. The house just keeps unfolding, adding new dimensions and textures yet never losing the thread. As I discovered and chronicled the house for the first time, I was nearly teary at how perfect it was, and my heart was breaking because of the reason I was here.
This house was days away from being demolished.
Typical story: a family wants a brand new McMansion Monster in an ultra-desirable neighborhood. They are willing to pay $1.5 million (according to St. Louis County records) for this house and grounds just to tear it down and build something brand new.
Michael Allen & Claire were helping a friend who had been given permission by the new owners to salvage all the metal cabinets in the kitchen. The demolition clock was ticking, so they had to work fast, and once the sun set, had to work by flashlight, since the electricity was already disconnected. Michael & Claire let me know I needed to go out and see and document this beautiful place before it became demolition dust.
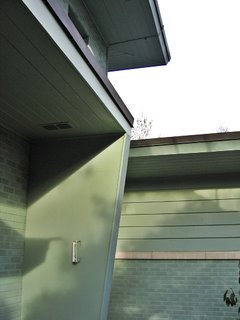 Claire’s impassioned prose about the house they were salvaging in says it best:
Claire’s impassioned prose about the house they were salvaging in says it best:
“The lines of the house just work so well with each other and with the landscape around the house. The longer we spent in the house yesterday, the more surprises I discovered–a strange doorknob here, an interesting grain to the wood there, a curve on the edge of the ceiling here, the way the light from the line of six almost-ceiling-height transoms along a hallway moves through that hallway as the sun moves across the sky. There are four bedrooms, quite a few bathrooms. Every bathroom has marble in it, as do a number of windowsills. These are rare kinds of marble, too, cut into precisely streamlined modern shapes. The house even has a mini pond, in the shape of 3/4 of a circle wrapped around the interior corner of the entryway.
Almost everything in the house is big and custom. The steel cabinets we took out were so numerous that you could fill three normal kitchens and maybe have some left over. A former owner of the house was a cabinetmaker, so there are glorious wooden cabinets in many rooms.
One of the saddest details is that someone has saved everything. In each bathroom, there is a sample of the tile for that room in the cabinet. Someone saved rolls of all the weird wallpaper. Keys for odd things (like electrical boxes) are taped to what they open, and meticulously labeled. I found preserved light bulbs for a lighted mirror. Someone was planning for this house to live a long, long time, and to be maintained in its present near-pristine state. Someone left these things when they moved out, assuming that the buyer was going to need them so that each accidentally broken tile could be replaced in the proper, perfectly matching color.
The thing that blows my mind is that this house would not be mansion-ey enough to someone? It is GLORIOUS and I can’t imagine ever living in a place like that. And it’s not even old! It’s not out of style yet! Yes it’s very very 1950s, but the whole house just works so well that I don’t see how anyone could think its design looks old. The house has minor water problems, but I bet they could all be fixed under ten thousand dollars. I don’t know, I mean, I live in a 121 year old house and I really love it but it definitely has all kinds of frumpy “old house” problems–it’s leaky, bent out of shape, and all settled. This house just doesn’t have problems like that. It’s not old!”
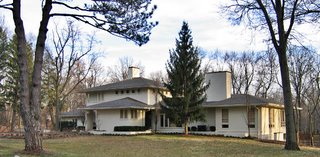 Here’s a shot of the house across the street, which is age and style appropriate to the one now gone. I show it because context is important, and because while taking these final pictures of the house, the contractor who is building the new house stopped by. So, I pumped him for some info.
Here’s a shot of the house across the street, which is age and style appropriate to the one now gone. I show it because context is important, and because while taking these final pictures of the house, the contractor who is building the new house stopped by. So, I pumped him for some info.
He said the plans for the replacement house are beautiful. It will be about as long as the current house, but will be deeper, taking up some more of the backyard space. When I asked if the new house would be taller, he said not really, just bigger in a more spread out way.
The contractor had no reaction at all when I commented how gorgeous this house they were tearing down is, and he bowed out of our conversation by saying, “The new house will be a beautiful and impressive addition to this neighborhood.”
Maybe, but will it be appropriate? Oh wait, “appropriate” is just so quaint… sorry.
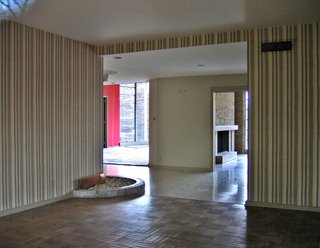 Peering through the front living room window, we see the little pond that Claire spoke of. The entrance to the lounge can be seen on the right, and a partial glimpse into the rotunda room is to the left.
Peering through the front living room window, we see the little pond that Claire spoke of. The entrance to the lounge can be seen on the right, and a partial glimpse into the rotunda room is to the left.
 Since this house would be toast by the beginning of March, I tried my best to capture the million little details about this house. My one shot at photographic preservation took place as the sun was setting, which was dramatic, and then I lost the light. But it made me think about how this house changed shape and feel as the light changed throughout a day. Just to imagine the many moods of just the front entry (above) was overwhelming.
Since this house would be toast by the beginning of March, I tried my best to capture the million little details about this house. My one shot at photographic preservation took place as the sun was setting, which was dramatic, and then I lost the light. But it made me think about how this house changed shape and feel as the light changed throughout a day. Just to imagine the many moods of just the front entry (above) was overwhelming.
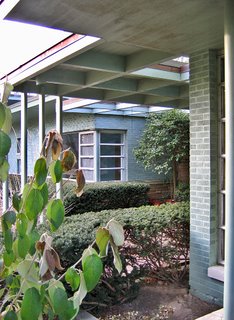 After peering in that living room window, I approach the front entry from the south, through the jungle of mature vegetation that had been meticulously planned and attended to for decades. The corner window and expanse of plate glass seen in the middle of this photo was a bedroom.
After peering in that living room window, I approach the front entry from the south, through the jungle of mature vegetation that had been meticulously planned and attended to for decades. The corner window and expanse of plate glass seen in the middle of this photo was a bedroom.
 Here’s the front door. Note that everything is about letting in light, from the square cutouts in the porch roof, to the panes of glass next to the front door that let light into the entry vestibule, to the grid pattern of glass block in the brick wall. Note the 8 different textures in this one space, and what a pleasing whole they made, and this was just the front porch! This was the detailed program of the entire house, constantly unfolding like a rose.
Here’s the front door. Note that everything is about letting in light, from the square cutouts in the porch roof, to the panes of glass next to the front door that let light into the entry vestibule, to the grid pattern of glass block in the brick wall. Note the 8 different textures in this one space, and what a pleasing whole they made, and this was just the front porch! This was the detailed program of the entire house, constantly unfolding like a rose.
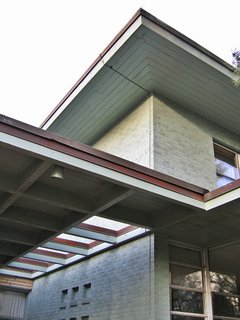 At the entrance of the porch, a look up shows the generous eaves of the second story, which was the bedroom level. Various shapes and sizes of windows punctuated even the stairwell for that level, because it was all about the light, the inside and outside melding.
At the entrance of the porch, a look up shows the generous eaves of the second story, which was the bedroom level. Various shapes and sizes of windows punctuated even the stairwell for that level, because it was all about the light, the inside and outside melding.
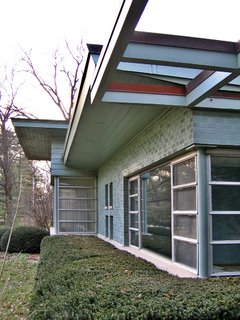 I was rapidly losing the light and the will to remain at the site because I had just fallen in love with a house that was doomed. I thought about the Zorensky’s and how much they obviously loved their house, imagining their life on these grounds. I was stunned that the new owners were immune to the thousand charms of this house. I was angry about what building would replace it, because no matter how “impressive” it promised to be, it would still pale in comparison. I was deeply sad that something so magnificent was rendered insignificant and was hours away from being dust. Nothing is permanent, and beauty always fades… or in this case, is destroyed.
I was rapidly losing the light and the will to remain at the site because I had just fallen in love with a house that was doomed. I thought about the Zorensky’s and how much they obviously loved their house, imagining their life on these grounds. I was stunned that the new owners were immune to the thousand charms of this house. I was angry about what building would replace it, because no matter how “impressive” it promised to be, it would still pale in comparison. I was deeply sad that something so magnificent was rendered insignificant and was hours away from being dust. Nothing is permanent, and beauty always fades… or in this case, is destroyed.

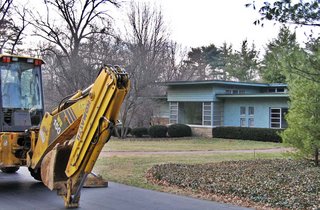
I have been reading backwards through your blog since I found it yesterday, and this post just made me so sad. Looking at Google Maps now, the house they built is AWFUL in comparison. I wish they had allowed everything from the interior to be salvaged, at least. What a loss.
I am in complete agreement with everyone else that tearing down this remarkable home is a great loss. Like one of the comments, I don’t understand why they couldn’t have just bought a vacant lot and built their new home there. Thank-you so much for the great photos. If I had the means, I would build a house just like this one!
I, too, came upon this posting by accident and years after this beautiful structure’s demise. I will NEVER understand why someone would show total disregard for the awesome beauty and UNIQUE CHARACTER of this home. It’s a heartbreaking shame that it’s gone…I’ve heard other posters refer to what replaced it but haven’t seen for myself. Would anyone have a link?
I lived in St. Charles and Hazelwood in the late 60’s so I was too young to appreciate this style of house then but I love mid-century modern now! When I saw your posting I was appalled that something so wonderful was going to be demolished. :(. I think all the previous posts say it all! I wonder if the design plans are available? I would love to rebuild this house (even though it wouldn’t be the same). Too bad more people can’t appreciate the simple clean lined beauty of mid-century modern architecture!!
The soaring planes, the elegant pilotis, the intriguing bevels… the volumetric perfection… the continuity of logic… the playful interplay of everything with… everything. Simply… SYMPHONIC.
Though I could definitely picture Dave Brubeck, Paul Desmond & Co. playing in the rotunda, I keep hearing ‘Ash’ by contemporary classical composer Michael Torke.
Surely, by now, the tear-downer McMansioners are afflicted with horrid skin ulcers, which defy both diagnosis and cure… and I don’t have to tell this crowd, that that is the mildest poetic justice they can expect. ;’)
What a beautiful jazzy home, torn down for some ugly mcMansion that the person will probably abandon real soon because of the market. I hope the next person that rips apart that ugly house will build something with better character, tho a former ghost of itself.
I found this post years after the Zorensky home was demolished, yet I still almost wept as I looked at the pictures of something so beautiful that was lost forever.
Even worse was the update on what replaced this spectacular home. I agree that the owner had every right to build whatever she wanted on her property, but that oversized monstrosity seems little more than a monument to bad taste and the epitome of conspicuous consumption that characterized our society and contributed to the demise of our economy.
What a shame that a design so shallow and insignificant replaced such a gem. Less really is more.
Wealth with understated elegance… sigh. I like (the) Ike (Era)… and this great house. Whither have we strayed?
While the post-Zorensky owners should be moderately flogged for applying that “public school gray-green” over BRICK and REDWOOD, at least they stopped at the rough STONE! (*That* would’ve merited staking to the anthill!)
But the vulgar new McMansion owners should simply be burned at the stake… and I don’t have to tell THIS crowd that I’m being extremely merciful, lol. OTOH, who could possibly abide in such a “tiny” 5,900 sq. ft. architecturally significant MidMod? Dreadfully claustrophobic… :rolleyes: (Something tells me the replacement McMansion will have twice the sq. footage, but half the fenestration.)
Seriously, though, has ANYTHING better come along since, style-wise? NO, and that’s why this post-International (aka Mid-Century) Modernist genre is *STILL* very much IN STYLE! Update the glazing technology and roofing membranes, and it’s Mid-21st-Century!
As in So-Cal, the “MiMo” is still revered here in So-Fla… not just the style, but the build-quality vis-a-vis HURRICANES. Nature culls some of the McMansions for us. ;’)
I just love this website, and mourn for the loss of such beautiful structures. I left St. Louis in 1972, but the memories brought back by the photos and the prose are priceless.
My thanks go out to those, such as Toby, who take the time and care to document these buildings.
I live in Houston now, and I can see the same thing happening here. There have been a lot of lovely old homes demolished for McMansions. Some things never change
Toby,
I stumbled on this house while doing research on the owners of another grand home. I may call this one grand, as well. Grand for its time, for it’s scope and for its spirit. What a great symbol of the imagination and forethought of the architects of the 50s. And I thought such Beauties existed only on the hills of California.
A touching and sad story… documented in a sensitive and heartwarming way. Your photography is brilliant!
What a joy to read and watch!
Keep me posted on your next projects,
Maya
Okay, I saw the pics of the new place. Just as I suspected. Soulless!
Spencer
Toby, you’ve captured the essence of this remarkable piece of architecture. It’s mind-numbing that someone would disregard the beauty of the place? Many wonderful pics and the family story is very touching too.
Have you seen the new place? Nothing can take the place of that 50’s beauty..
Great pics and stories on this blog!
Spencer
What an amazing house! It made me sick to my stomach to realize it has been destroyed. I just stumbled across your site from the Built St. Louis site, which I have loved visiting for years. I lived in STL for 8 years and fell in love with the great architecture there. I now live in Southern California and have come to love the great mid-century architecture here. Thinking the apprecation for mid-century architecture is much greater here as anything with the words “mid-century” attached to it still sells like hotcakes!
Keep up the amazing work!
Wow, I can’t believe this. What the hell is wrong with people. I hope to one day own a mid-century modern home which are very hard to come by especially here in St. Joseph, Mo. I am going to be visiting St. Louis in a couple of weeks and am online trying to find modern architecture to visit while I am there. That is how I found this site. Its just astonishing that someone would want to destroy such beautiful architecture. These homes aren’t just homes they are art. Why would you want a house that looks like everyone elses? Grrrrrr… I could go on all night, but what good would it do. God bless the modernists….
Wow, I can’t believe this. What the hell is wrong with people. I hope to one day own a mid-century modern home which are very hard to come by especially here in St. Joseph, Mo. I am going to be visiting St. Louis in a couple of weeks and am online trying to find modern architecture to visit while I am there. That is how I found this site. Its just astonishing that someone would want to destroy such beautiful architecture. These homes aren’t just homes they are art. Why would you want a house that looks like everyone elses? Grrrrrr… I could go on all night, but what good would it do. God bless the modernists….
I personally do not appreciate this type of architecture. It reminds me of a time in my life that I’m not all that fond of. However, I do appreciate that someday this will appeal to the masses again much like the Victorian townhomes in the City do now. In the 50’s when this house was built, the Victorian era was so frowned upon as old-fashioned, gaudy, and out of date. “Clean lines and surfaces, man! That’s what I’m talkin’ about! Victorian is soooooo square….” In that respect, it’s a shame that this one won’t be around to be appreciated anymore. Perhaps through your photo documentation, someone 50 years from now will use them to re-design a new house to look like the old one. This one is a fine example of this type of architecture.
St. Louis County:
You have a sickness.
It’s called destruction.
It’s called fear.
Please cure yourself.
You didn’t used to be like this.
It’s time to let the scars heal.
What a shame!! What a home..Oh my how I want to live in it.
I suppose people will one day regret what they have thrown away, much like NYC in the 50’s and 60’s. I guess attitudes never change.
What do I know, but as beautiful as the new home might be, it will never touch this work of art.
Just goes to show that having money doesn’t automatically mean you have good taste. She should have bought a vacant lot and then built a new house. Let someone who would appreciate it buy this one. So sad.
Claire had pointed out that the only problem she saw was about $10,000 worth of plumbing work needing to be done. Everything else was pristine. But as the new owner of the land kept saying, “I like new.” The only consolation is that HER new house will get bulldozed in about 30 years…or less.
Damn.
I’ve looked at these photos about 10 times now and just can’t believe anyone would ever bulldoze such an amazing structure.
Great photos. You manage to find the perfect angles and perspectives to showcase the best parts of the design.
My heart breaks that this house can’t just be picked up and moved out of the way of “progress” (and onto a lot for me and my family ;-).
Ok, so help me get over the anger/heartache… surely there were some signs of wear, distress, infrastructure crumbling, or something that might suggest that a rehab was impractical… please tell me there was and that your gracious photography merely masked the blemishes… otherwise I won’t be able to stomach the loss.
-joe
I’ve been reading your blog for awhile (and followed the Northland saga on Dead Malls before that) and now I am finally de-lurking.
Your photos are very inspiring and I come back and look at them again and again. Thanks for all of your efforts to document these disappearing beauties.
Toby, another fine job documenting our disappearing our mid-century heritage. I know its incredibly disheartening, but i’m confident that at some point, Saint Louis will also turn a corner and there will be a wider interest in this period of architecture. There are so many unknown, undiscovered gems that I hope there will be enough standing by the time a greater number of people start to realize their value.
You’ve done a beautiful job documenting this structure. Sadly much of our past is razed for the latest styles. Modern is not appreciated by most.