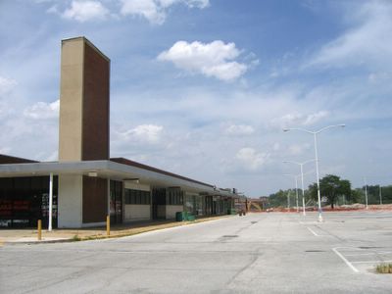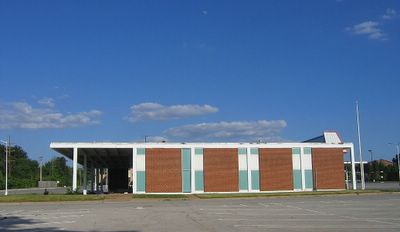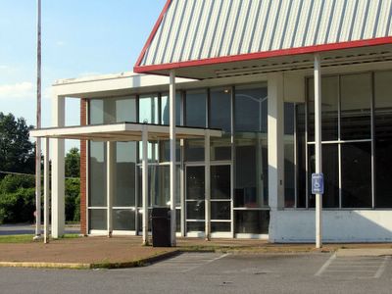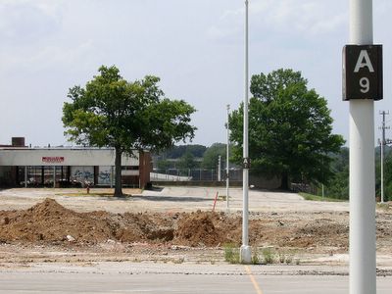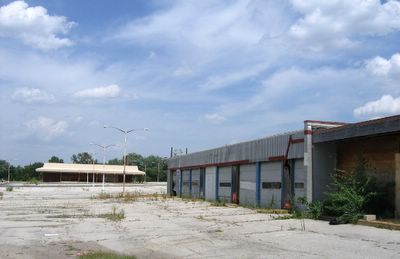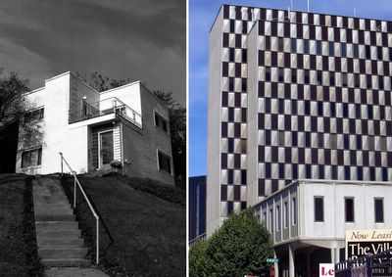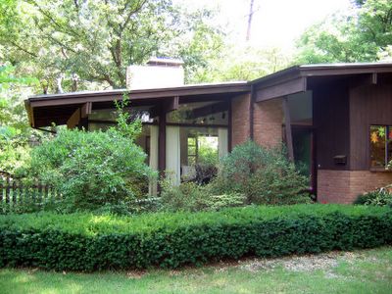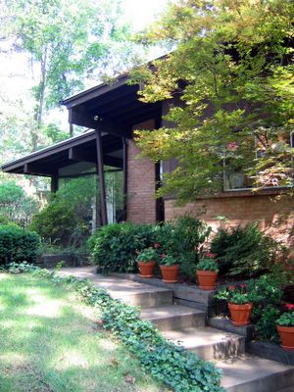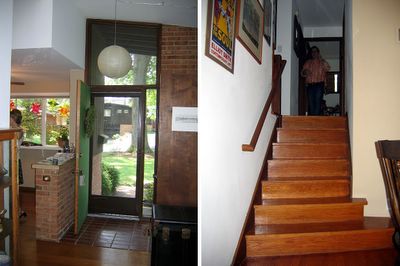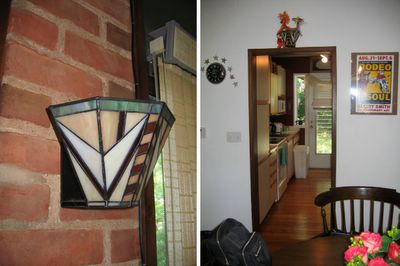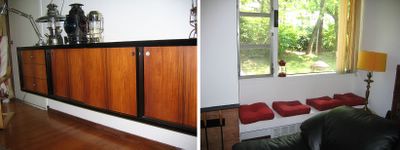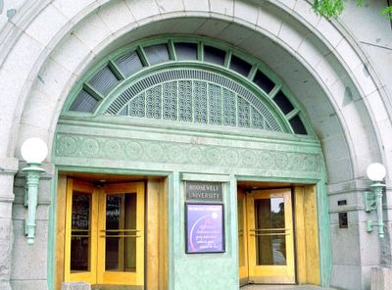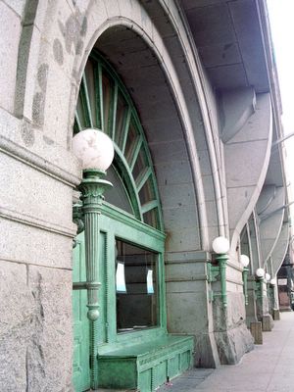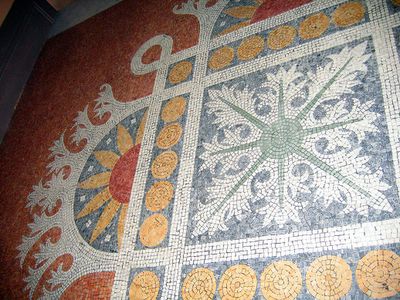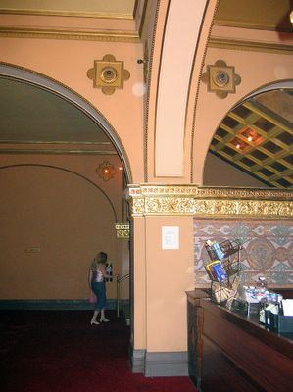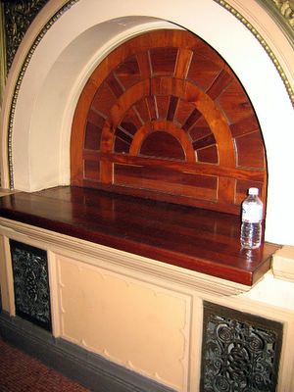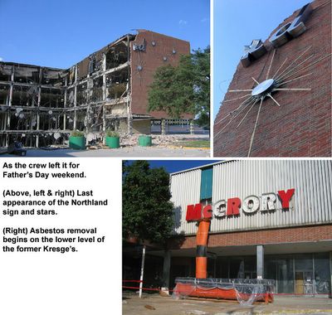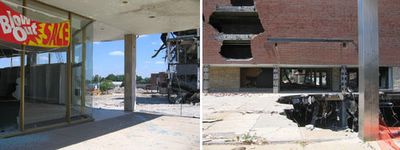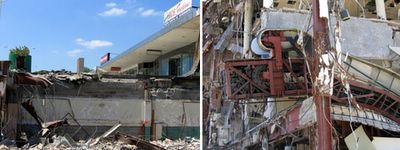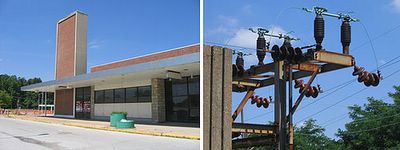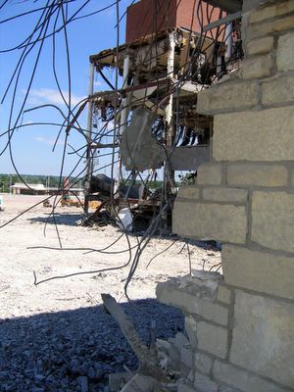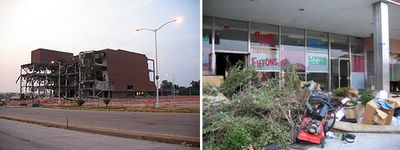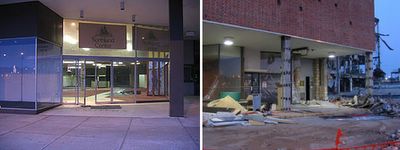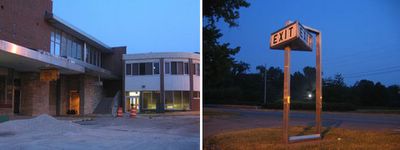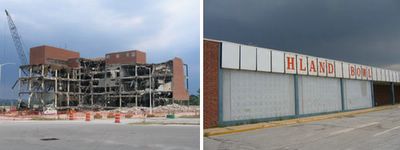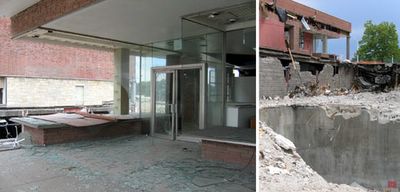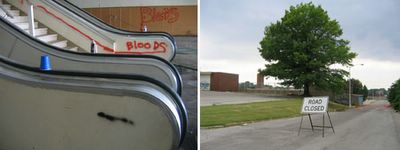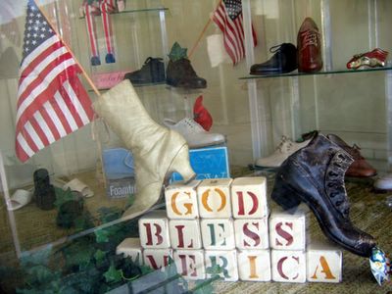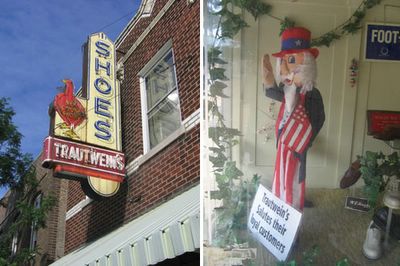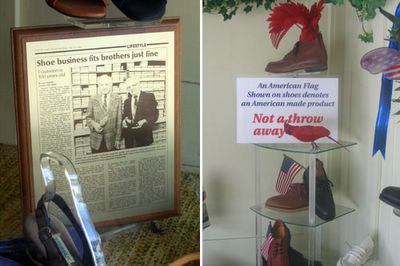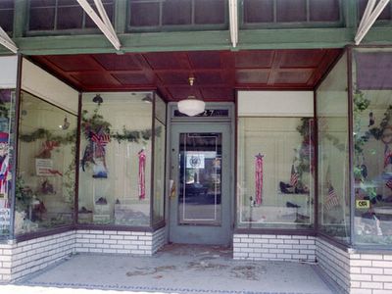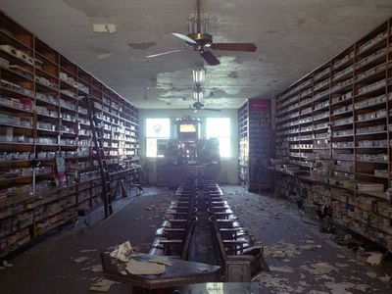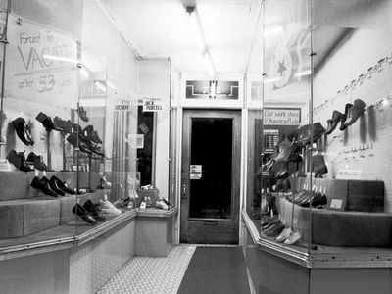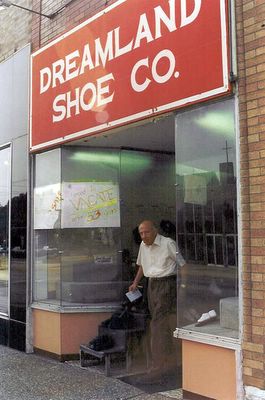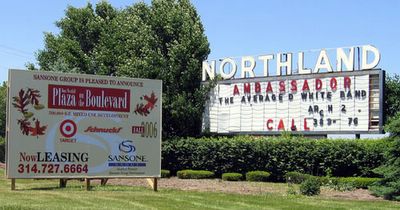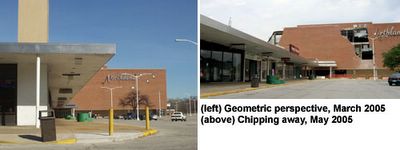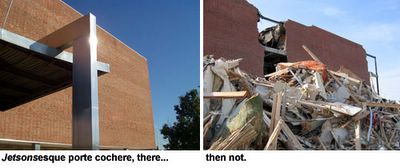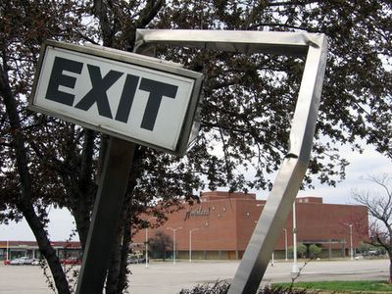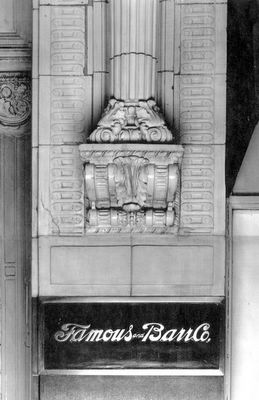
Copy of a 1980’s display window poster
From the Ecology of Absence news desk:
DOWNTOWN FAMOUS BARR WILL REMAIN OPEN WITH MORE VISIONARY NAME
SOUTH COUNTY-Downtown St. Louis’ historic Famous-Barr store will remain open, say officials at Federated. Federated, a large conglomerate, recently purchased the May Company, a local conglomerate that owned Famous-Barr.
As part of a national campaign, the name of Famous-Barr will be changed. Sources at Federated have said that early on, the plan was to change the name to Richard M. Daley’s Chicago Marshall Fields. They cited the fact that Chicago’s history is more important than St. Louis’, as evidenced by the fact that Chicago is bigger, contains more money, has taller cheaply built buildings, and is larger than St. Louis.
However, the plan to change Famous-Barr to Richard M Daley’s Chicago Marshall Fields has been scrapped, citing that the new name still contained some historical merit of some sort, and that historical merit is bad for profits. Federated Spokesman Bort Stunt stressed that, “Nothing has ever happened before now, except for baseball and plastic columns on houses. There were also ice cream and cars, which happened in the 1950s, and trucker hats, which happened in the 1970s, but that’s it. Nothing is going to happen after tomorrow, either.”
In that progressive line of thinking, Federated has drafted a new name for the Downtown St. Louis store: Francis Slay. “We wanted to name it after the insightful, door-closing dealmaker that made it possible for us to keep our Downtown location open, despite incredible odds,” said Stunt at a press conference Monday. “We want to express to everyone in St. Louis City that we are doing them a gigantic favor by not cruelly and pointlessly shuttering their store, and no single person has understood that better than Mayor Francis Slay, except possibly his pet newt Richard.”
The renamed Francis Slay store will feature different products than what Famous-Barr currently sells. Federated plans to completely axe the children’s department, in accordance with local budgeting policies, which will have all children moved out of the city as early as fall 2006. The section will be replaced with an extensive selection of taupe, off white, and bone colored polo shirts, in a bold, visionary move that is intended to predict the rapidly changing demographics of Downtown and of the city itself. “We want to be on the cutting edge,” announced Stunt, “and we do mean cutting.”
But even more than interior changes to the new Francis Slay store, St. Louisans will notice the extensive exterior changes. Federated plans to increase parking near the store, citing that Famous-Barr’s parking garage “is sometimes as much as 40% occupied” and that the extra spaces soon to be available in the Century Building Memorial Parking Garage under construction on 9th Street are “simply too far away to walk, at a whopping two blocks’ distance.”
In order to make shopping Downtown convenient and pleasant for its customers, the Francis Slay store will feature an unprecedented 49 square blocks of parking. The lot will stretch from the former Lucas Park, across the former art galleries on 10th and Locust Streets, over to the former Richard Serra sculpture on the Gateway Mall, and up to the front door of Francis Slay. It will feature up to eight trees, although the Federated Planning Department has yet to finalize the number of actual trees to be planted. The lot may preserve as much as four percent of the existing street grid, though that number is also still on the drawing boards.
There will be one other prominent new feature to the exterior of the Francis Slay store. In an effort to draw more attention to the store, a new sign will be located on each of its four sides. The four signs will be identical. Instead of touting the store’s name, they will simply and elegantly consist of an image of Mayor Francis Slay’s head. Stunt said, “We wanted to pick something that symbolizes power, profit, and prestige, and could think of no other symbol more evocative. We almost chose a picture of one of Francis’s dogs, but decided to save that for the new dog day spa and salon that will replace Harris Stowe University.” The four heads will feature glowing eyes which change color according to the number of buildings being demolished that day on the North Side, to let shoppers and Downtown drivers alike know approximately how much progress is happening in the city that day. Designer Sally Patronage wrote in her press release that the changing eyes will give passerby “the opportunity to feel the heartbeat of the city at any given moment. …as we all know, Francis Slay is the lifeblood of this city. We would be nothing if he did not heroically keep all of our businesses open, like they should be anyway.” To help portray the idea of keeping a beat, the signs will rotate and whistle every hour, on the hour.
–AP

