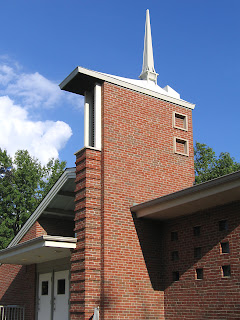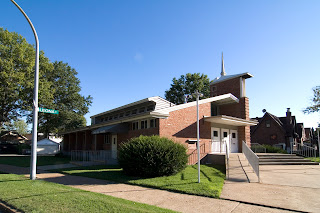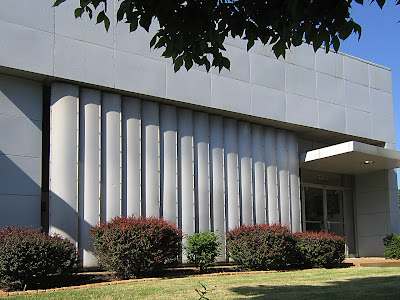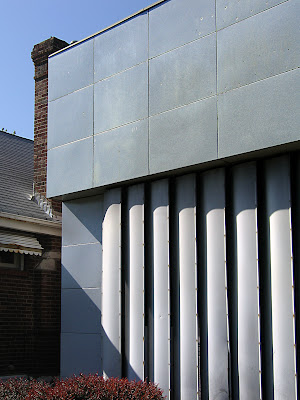Union Memorial United Methodist Church
Belt & Bartmer Avenues
North St. Louis, MO
A carload of us architecture fanatics were heading east on Page Avenue after a long day of photo adventures brought short by the setting sun. I glanced out the window to the south and saw a stained glass beacon pointing straight toward me, then it disappeared. I wasn’t sure if I really saw it, but quickly asked for them to turn the car around, let’s investigate.
At the peak point of a unique cul-de-sac of stately homes from the early 1900s (and some modern in-fill here and there), silhouetted against the sunset, the Union Memorial United Methodist Church spread out before us, like a swan taking flight. It was a breath-taking moment, with all of us exclaiming, “How did we not know about this?!” I vowed to come back as soon as possible in daylight.
And it was even more spectacular than the first time.
From the church website, we learn:
Bishop Clair, the resident bishop, officiated at the Ground Breaking Ceremonies held March 26, 1961. The Cornerstone Laying was March 7, 1963 followed by the formal opening in November, 1963. The Union Memorial United Methodist Church edifice is said to be the second largest “thin shell parabolic structure” of its kind in the United States.
And that roof is in pristine condition, and absolutely awe-inspiring.
I told my father, Richard Weiss, about finding this church, and once again, he floored me by revealing he did the stained glass installation somewhere between 1961 – 1962. He was the foreman on the job done by PPG Industries.
Richard told me that the City of St. Louis helped find a new site for the church when they had to relocate due to the Mill Creek Valley being demolished. This is verified on the church’s website, wherein they write:
During Dr. John D. Hicks’ pastorate, the city dedicated a mammoth redevelopment program. Union Memorial was located in what was called “The Mill Creek Area”. This area was to be cleared and rebuilt. The church did not have to move, but since many members had moved westward, the church decided to move west, also, and build a new church. A Building Committee of one hundred was appointed, which was empowered to negotiate with the Land Clearance Authority and to take all necessary steps to secure available land. The committee reported that the land and property at Belt and Bartmer was the best that they had found. Two architects were employed to draw up plans which were later accepted.
Here’s a 1958 aerial map of what was on the site before the church was built.
The original Union Memorial Church was dedicated in 1907 at a temple that was standing at the corner of Leffingwell Avenue and Pine Street. This is now part of the campus of what was the A.G. Edwards headquarters at Jefferson and Market in St. Louis City.
From my father I also learned some other important information:
• Cunliff Construction was the general contractor for the project, headed up by Nelson Cunliff. Nelson was the St. Louis Parks Commissioner who helped make The Muny possible in 1917. He and his brother, William, were responsible for several industrial, hotel and apartment buildings in St. Louis during the 20th century. Ray Schelmmer was the project superintendent.
• Inside the Cunliff Construction work trailer was a scale model of the building, made of sticks and plaster, which everyone had to constantly refer to understand the complexity of the structure.
• All of the stained glass panels and aluminum framing had to be fabricated on the site, rather than in a shop, as is typical. The architects had drawn a general map of how the glass should be laid out, but they had to be in person to see how it would actually pan out. There are panes of clear glass in front of the stained glass to protect it.
Richard wanted to know if I got a shot of the tiny portions of glass close to the ground (they were a bear to install). And I did. You can see what he’s talking about here, along with additional exterior photos of the church.
My father also told me an interesting story about the integrity of the congregation.
At the time of construction, this neighborhood was experiencing some unrest, with lots of robbery and burglary. Pastor John Hicks noticed all the work crews packing up their equipment and tools every night, and told them it would be safe to leave them on the site. The crews, with their expensive gear, were hesitant to chance it. But the pastor assured them they’d keep a watchful eye out and could guarantee that no harm would come to their belongings. My father’s glaziers began leaving their gear behind each night, and it was always there the next day. The Pastor’s word was golden.
And that spirit of community and integrity and pride lasts to this very day. They welcomed us into the church for a tour, and everyone we spoke with was eager and happy to talk about their church and the building that has served them well for 50 years. They even asked for copies of the photos to add to their historical archives.
Here’s an example of what they do for the community (and you can see their magnificent building in the background).
Inside, it is easily 95% original material that remains, including the angular benches with the cloth insert aisle caps. I can’t even keep my own furniture this clean, so I’m mightily impressed by all the effort they’ve made over the decades.
Note the material detail of the lobby, including the crosses as door handles.
When some benches needed to be removed to add sound and light equipment, they even re-purposed them as seating in the lobby. “Waste not want not” has served them well.
Note how the folded concrete roof moves from outside to inside. And these are the original doors (though upon seeing this photo, Richard noted that one door is no longer operable as it’s missing it’s jamb).
These floating, terrazzo stair treads lead up to the balcony that overlooks the nave of the church, but also gives you a heart-pumping view of the soaring tower of stained glass…
Make note of the stone home seen through this glass. That’s 5501 Bartmer, built in 1907, and it serves as the residence of the acting pastor of Union Memorial (their current pastor is Rev. Kevin Kosh). They tell the story best on their own website:
On November 20, 1977, the three John’s – Rev. John Hicks, Rev. John Doggett and Rev. John Heyward – officiated at the mortgage burning services. This occurred approximately five years before the mortgage was to be paid. During Dr. Heyward’s pastorate, additional property across the street from the church was purchased and used to house the pastor and his family.
These shafts of stained glass follow the angle on both sides of the church, and the experience of watching them ascend as you walk into the main auditorium really does lift the spirits. The beauty of mid-century modern church architecture is that they did finally have the means to recreate the poetic movement of faith and ascension. Today’s brick box stadium churches really do a disservice to the spirits they worship.
The congregation were rehearsing on a Saturday afternoon for Easter worship. Their singing voices just added to the magic of the space that they were so gracious to share with us – every nook and cranny.
I have yet to see a building of this vintage in such perfect condition. They take meticulous care of it. And even when they needed to replace some light fixtures, they did such a good job of keeping the tone, that I had to ask if they were original or replacement. Their understanding and love of their building is truly inspirational.
They took us down into the basement, a white subway tile space so spic and span you could eat off the walls! There is also a large auditorium with a stage known as the Lewis Fellowship Hall. They were decorating the stage for an Easter pageant. It was heartwarming to be looking at a space that was depicted many times in celebration photos hanging upstairs in the lobby.
They even kept and framed the original architectural drawing done by the architects of the building: William E. Duncan, Charles Novak Jr., and Harry A. Osborn, who billed themselves as Associated Architects. I could only find a trail of information on Charles Novak, who did the Brentwood YMCA in 1957, the St. Stephen’s Episcopal Church in Ferguson in 1955, and the Golde’s Department store that used to stand in Sappington, on Manchester Road.
As seen from Page Avenue, two tiny mid-century modern homes lead up to the Union Memorial, and the sight of this with the old stone mansion on the right is such a beautiful encapsulation of the evolving history of St. Louis architecture, and how faith creates some of the most beautiful spaces ever.
Thank you to everyone at Union Memorial United Methodist Church (here’s their Facebook page, with the building front and center!) for giving us such an enthusiastic welcome and tour of your magnificent church.
Click to see additional exterior and interior photos of the church.

























































