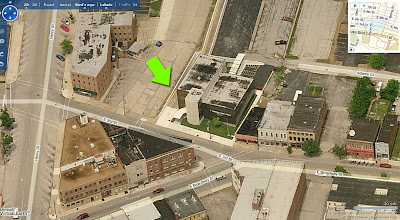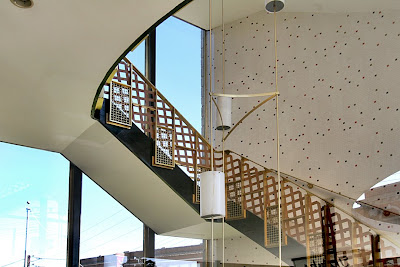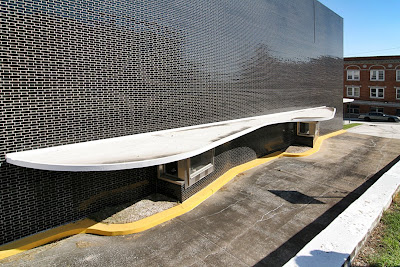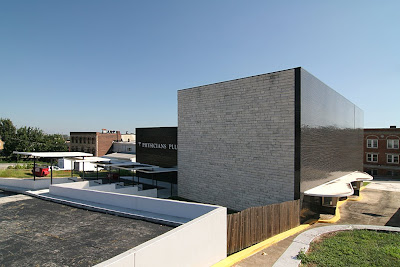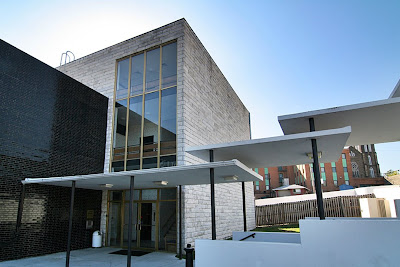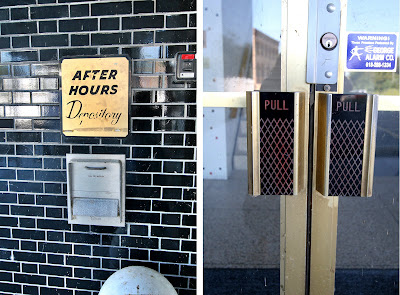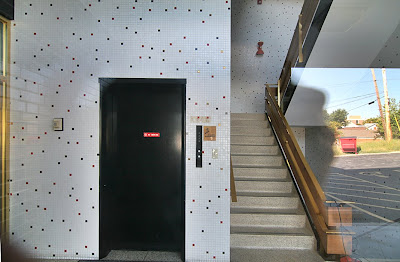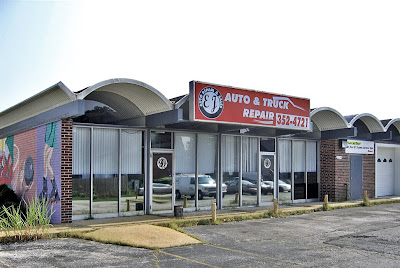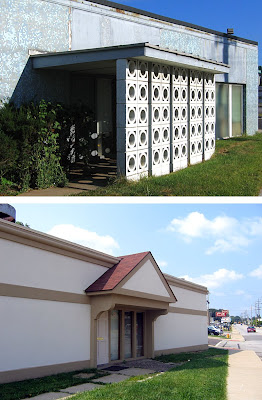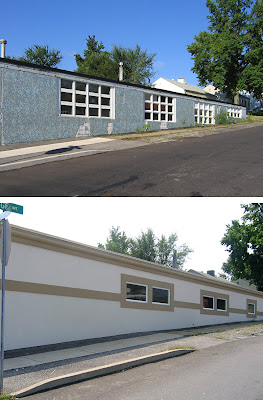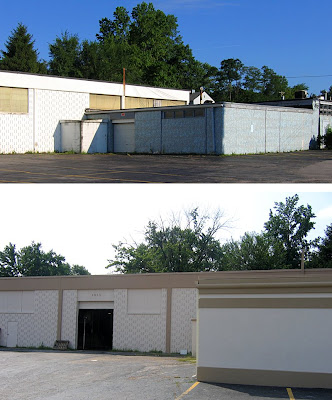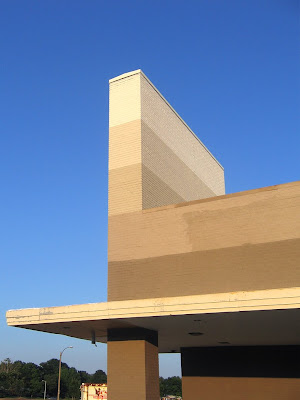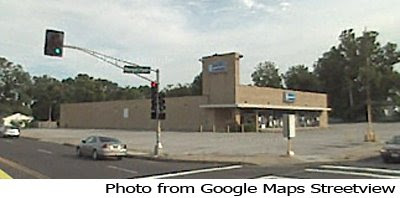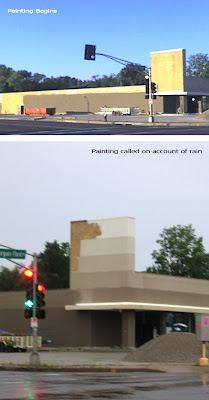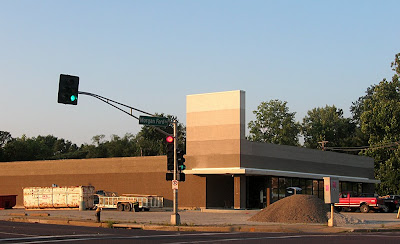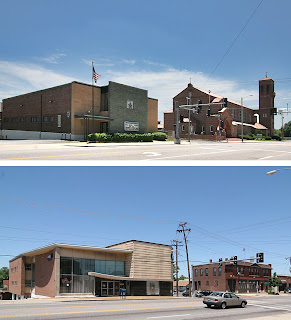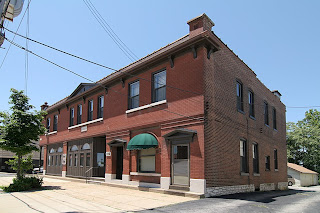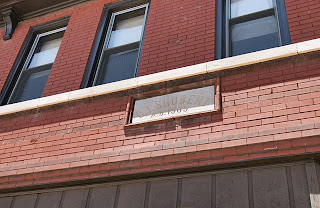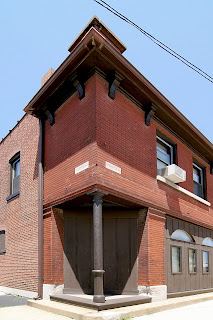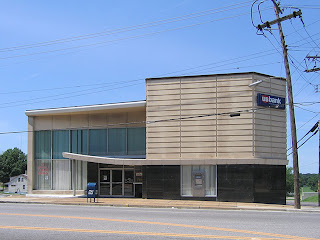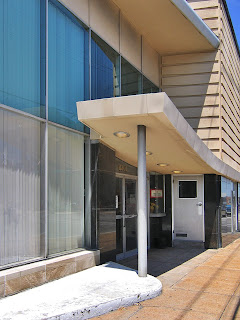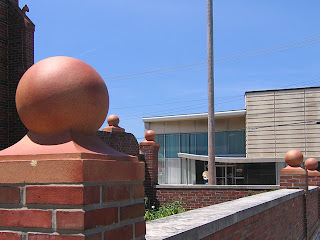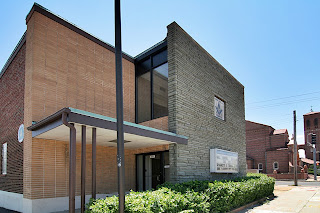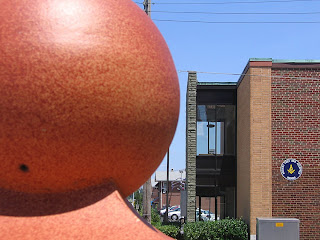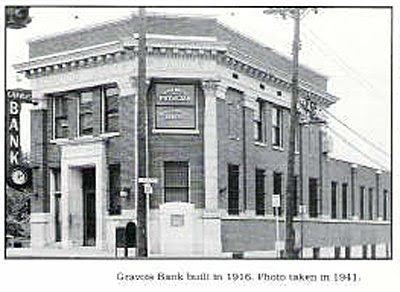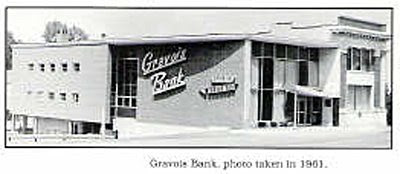8230 Forsyth Boulevard
Downtown Clayton, MO
If Downtown Clayton is like a jewelry box of full of mid-century modern architectural gems, the Clayton-Forsythe Building could very well be the most beloved piece. It opened in 1954, and still broadcasts a clear Beverly Hills/West Hollywood glamour signal.
The best way to experience the allure of this 3-story building is by driving up Forsyth toward Maryland, and deep in the curve this beauty extends a languid hand to pull you in for a shoulder hug and air kisses. And the movie star buzz continues with a design that flows with the bend in the road, siting that sidles seductively into an incline, and adding an “e” to the last name it shares with the street it graces.
When it first opened, the prow of the ship shown above, was Colony Children’s Clothing, and a stroll down its geometric promenade took you past the Lazy Susan Restaurant, the Clayshire House of Beauty (which remained until 1985) and Gold’s Pharmacy, among others. All of these shops have a front, street-level entrance plus a back entrance accessed via a flight of stairs from the parking lot. Again, the designers were smart about the siting, putting the parking in the rear valley of the property, and as you drive down the ramp it feels like the building grows before your eyes.
As seen from the Forsyth street-level, the lobby remains as it was when it opened 55 years ago: understated California cool. It’s all about the blend of materials, sparse lines and abundant natural lighting, and that the public areas have remained unscathed for this long is a major miracle worthy of major gratitude.
From 1955 – 1963, the basement and top floors were occupied by physicians and dentists, and an unusually large number of architects and artists, which makes sense when you consider the freewheelin’ vibe of the building. By 1968, some intrigue entered the scene when all but one architect left and the Shane & Assoc. detective agency took over 3 rooms of the top floor.
Because of its location, the Clayton-Forsythe appears to have had no problems attracting tenants. The 21st century has shown the highest rate of sustained vacancies, and I wonder if this might have something to do with owners more concerned with the financial potential of a new building on this site rather than maintaining the building they already have.
There was talk in January 2008 of this building being torn down and replaced with a retail/condominium development, which was conveniently timed to the news of new office buildings going up in this block. But preservation’s best friend – a crappy economy – came to town, and it looks like those plans are on hold for the moment. In the meantime, even though the building’s management firm advertises it as an “enviable place to call home for your business,” they are doing as little as possible to protect their investment. Minor water damage is starting to appear and regular maintenance is being deferred, which is a classic way to repel new tenants and make the case for demolition due to deterioration.
I’m hoping the greed and laziness of a tear-down mentality is something that expires along with our country’s false prosperity. Quantity (of assumed equity for massive square footage) over quality has brought economic trauma to our country (i.e., the mortgage crises), and it goes hand-in-hand with how we now view real estate and architecture. It has resulted in the warped notion that buildings can never be as valuable as the land it stands on, so why bother with preserving or creating worthwhile architecture when one theoretically stands to gain by knocking down a building to optimize the worth of the land? But with that house of cards taken out by a few stiff breezes, maybe there will be a more realistic appraisal on the value of tangible commodities that already exist, like the Clayton-Forsyth Building.
From the late 1940s to the 70s, Downtown Clayton usurped Downtown St. Louis by creating a brand new urban density in the shortest time imaginable. It is the classic example of mid-century modern architecture symbolizing the sleek new power structures. Block after block, the Clayton business district epitomizes the strength, optimism and prosperity our country experienced after World War 2. It is the historical text book of The Good Life Through Modern Living, and that seems worthy of preserving for future generations. American cities finally saw their way clear to preserving previous high points of our evolution (in Missouri we call it the Historic Tax Credits), so there’s no reason to overlook our last best chapters, right?
Downtown Clayton has enough fiscal options that it can seriously consider holding on to some of the finer examples of its mid-century history, and time has shown that concerted preservation brings tourism dollars because Americans love their history. The Clayton History Society gets what I’m saying, as they include many important MCM buildings (both dead and alive) as an integral part of the Clayton story, so I’m not making this up, I’m just thinking ahead.
The Claytonian debate over short-sighted gain vs. long-term value could begin with the Clayton-Forsythe Building. It is too fine an example of the worth of this place and this type of architecture to be blithely dismissed. Long live this most enviable building!
See more photos of this building here.
2024 UPDATE: This building was demolished in 2023. The site is currently under construction for 38 luxury condos slated to open in 2025. The design of the new building copies the former in following the curve of the road.



























