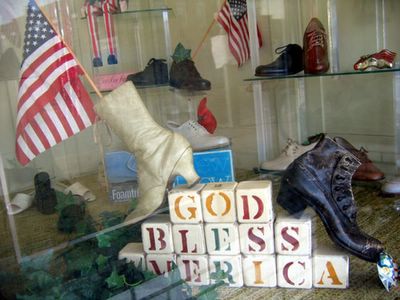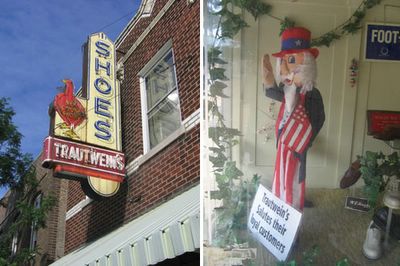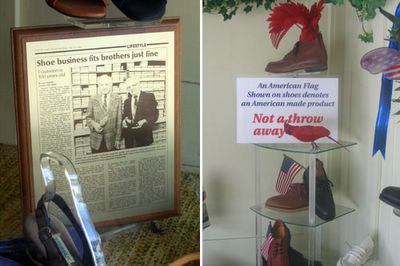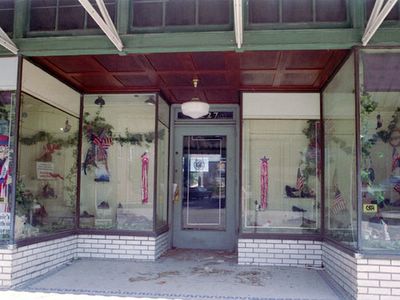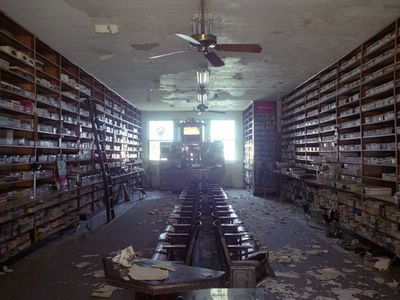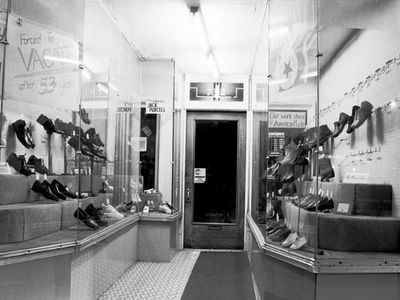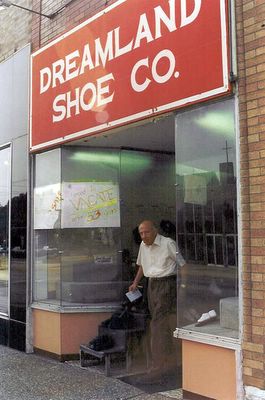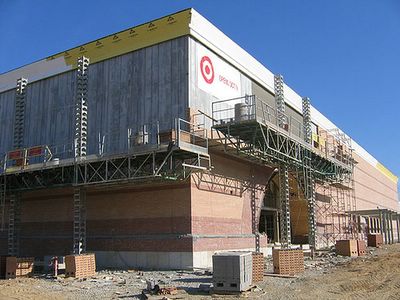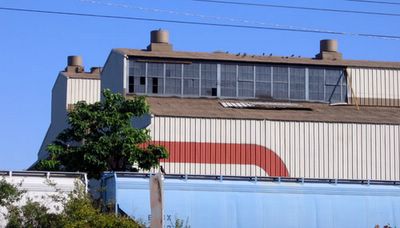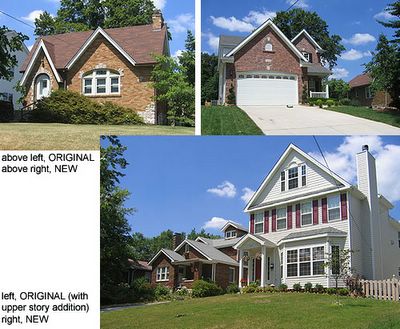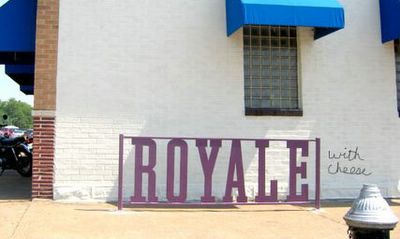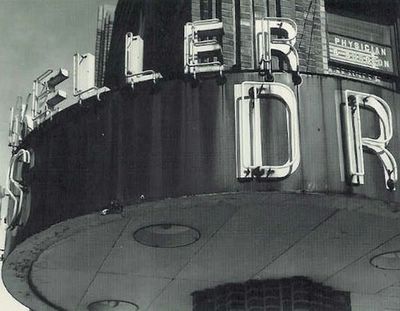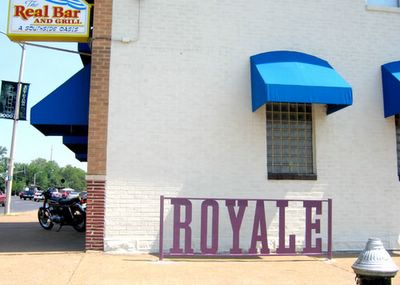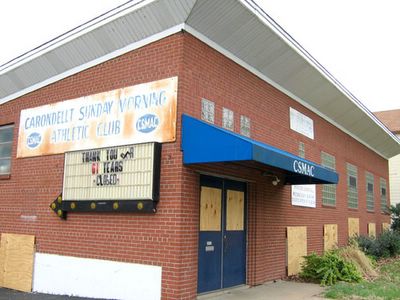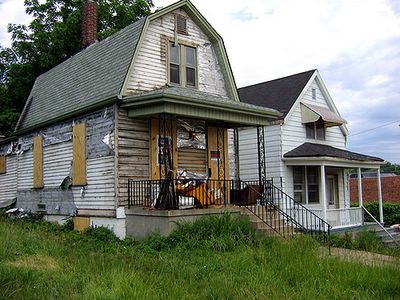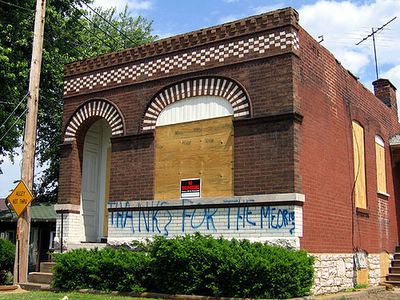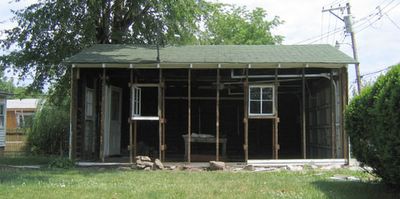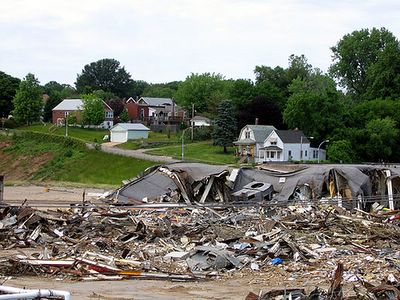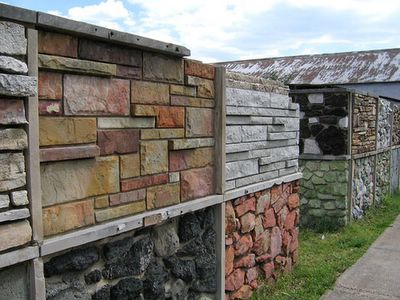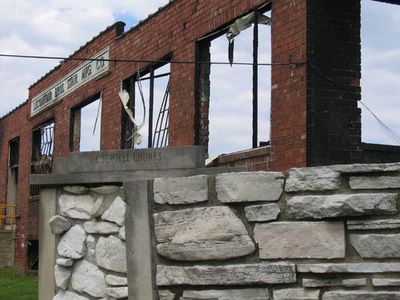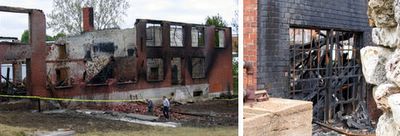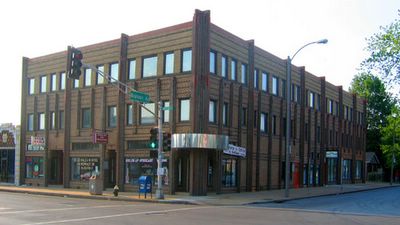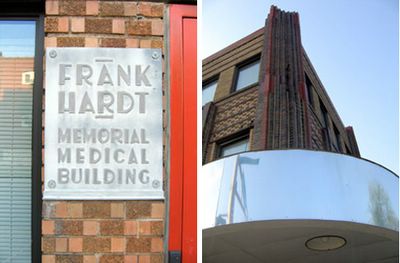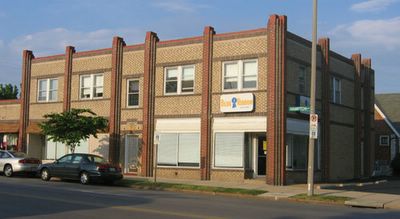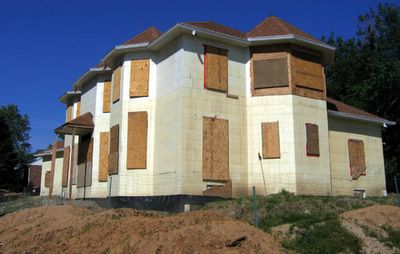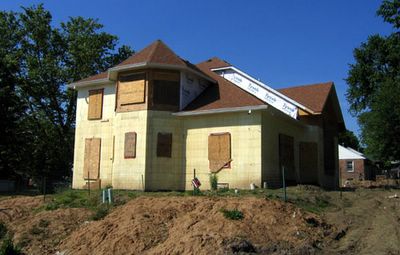St. Louis Hills is so enchanting, so perfect that it’s like being on a movie set. A sweet, nostalgic movie about the perfect city neighborhoods your grandparents lived in. Or being on a television show set, that lost episode of Family Affair where swinging city bachelor Bill decides Buffy & Jody need greenery and open air, but it must be in an urban setting.
It’s a gorgeous place, the architecture alone is deserving of the coffee table book treatment. The houses distinctly divide into two characters: pre-WW2 and post-WW2. If it were an album, it’d be Heart’s Dog & Butterfly. On the “Dog” side, there’s one really cool and queer detail that needs a spotlight: The Doors!
Most all of these ranch houses appear to have been originally built with matching front and garage doors. Decades of home improvements have sullied the mix, but enough remain to turn hunting for them into a leisurely sport.
Biking through the neighborhood on a holiday weekend morning, I collected as many doors as I could without making anyone uncomfortable. They are hastily taken, usually in poor lighting, and lots of the (most choice) garage doors were up because the owners were working in and/or out of them. I don’t have the time or the funds to do it properly, but still, it had to be done, because I just love them so damn much.
GARAGE DOORS
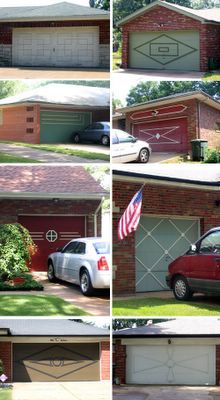
MATCHED SETS!
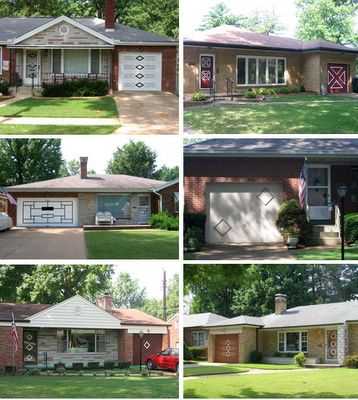
Special Note: Architecturally, the North Side & South Side of St. Louis City have many mirroring neighborhoods, but not nearly as many Door examples remain in the North. I’ve also seen versions in both North & South County, but nowhere is there a better concentration than St. Louis Hills Estates.


