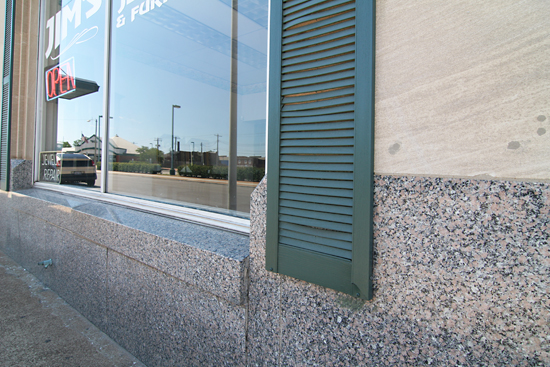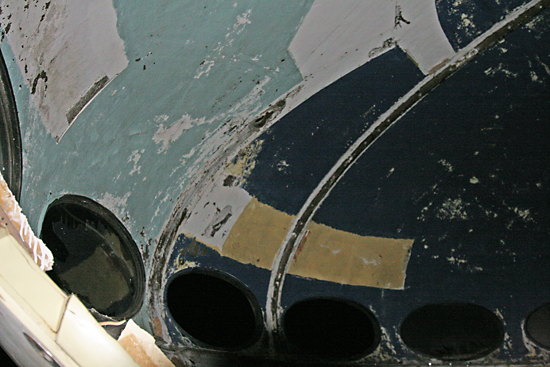It is great fortune to have another Joan Crawford film to dissect for its art direction (the previous one being The Best Of Everything), though this film is notorious for soooo many other things that not many notice the details of the scenery being chewed up. In fact, I didn’t notice it the first time I saw this 1953 MGM musical in the 1990s. But much thanks goes to Steve Hayes – the esteemed Tired Old Queen at the Movies – who inspired me to watch this film again.
Here’s Mr. Hayes vivid 3-minute overview of this must-see flick.
The opening credits clue you into the visual delights that will unfold, because the art directors are the justly-legendary Cedric Gibbons and the somewhat forgotten Preston Ames. While Gibbons put a never-to-be-overlooked art deco stamp on MGM movies from the 1930s and 40s, he was contractually given art director credits on all MGM movies until his retirement in 1956. So while he had to approve the look of each film, Torch Song definitely looks like the hand of Ames, who is best known for his collaborations with director Vincenti Minnelli on films such as An American in Paris, GigGi and (to my mind) Bells Are Ringing.
For this overblown Crawford vehicle, it’s as if Ames purposely tried to compensate for the unflagging overwrought plots and performances by grounding the action in sets that looked like catalogs for the best in early 1950s residential modern design. From furniture to lamps to accessories, he found endless ways to upstage Miss Crawford (gasp!) in the hearts of mid-century modern design aficionados.
Miss Crawford’s character Jenny Stewart is a deliciously repugnant battle axe of a Broadway star who obviously makes enough money to afford digs like this. While she prowls and growls at home, the camera takes every opportunity to share the details of her living quarters (where most of the movie takes place), and it is so sumptuous that I often had to rewind to pick up key dialogue that I’d missed.
We do get to see a few other character’s places, like the modest home of Jenny Stewart’s mother, or the traditional-tinged-with modern apartment (above) of Tye Graham (played by Elizabeth Taylors’ then-husband Michael Wilding), the blind pianist who riles up Miss Crawford before (spoiler alert) taming the shrew.
To my mind, the stars of the movie are – in this order – Miss Crawford, Jenny Stewart’s Living Room and Jenny Stewart’s Bedroom. And The Bedroom steals the movie outright for 14 minutes. During this long, unbroken scene with no dialogue, we watch Jenny Stewart deal with her vexation and frustration over Tye while cloistered away in The Bedroom. She relentlessly paces the floor of muted gray carpet, plows into bed to play with the overhead metal lamp (above), pulling it down, sending it back up and swinging it from side to side.
She goes through a series of cigarettes that are dramatically lit and violently stamped out in glamorous ashtrays atop gorgeous pieces of built-in furniture.
And in one of the more spellbinding mimes during this 14-minutes, she ravages this clock, spinning its hands like flicking the spinner in a game of drunken Twister. The clock even gets a 5-second close-up, which robbed valuable time from Miss Crawford. Actually this bit with the clock was so odd and so absorbing that I didn’t understand why (other than it being fabulous) the clock figured so prominently and had to rewind to figure it out. Which is the case with this entire scene; it felt like Crawford was only a game show model guiding you to the finer points of this bedroom’s high design.
She even dutifully goes to the window and throws back the curtains so you can see the chairs and planter on the balcony! After watching the entire scene again, I realized we were supposed to be concentrating on Crawford’s anguish, and if she had any clue that Ames was stealing her thunder with the complicit approval of director Charles Walters, she’d have fired them both, immediately!
The Living Room comes back for another great scene involving a party Jenny throws to lure blind Tye into her private world. She is the only woman in a sea of white men (and one lone black piano player) who must have been instructed to wear navy blue suits so they would coordinate with the brown tiger wood paneling and the white George Nelson pendant lamps.
Jenny’s fury at (spoiler alert) being stood up by Tye causes her to kick everyone out as she runs back to The Bedroom, and for this scene featuring the silk drapes, Ames also sneaks in a new hanging lamp (upper left) whose orange bulbs echo the burning rage of Jenny.
We now pause from adoring Jenny’s decor to pay homage to the most bizarre scene ever filmed – the musical production for “Two-Faced Woman.”
If you’ve never done psychedelic drugs, this a safe way to experience a scary trip. For those who have done psychedelics, it’s an unwelcome acid flashback.
Back to sobriety, more rooms in Jenny’s apartment are revealed, like her dressing room, all done up in colors a Barbie doll would choose if trying for a sophisticated look.
And the doorbell ringing gives Ames another opportunity to introduce some more new features, like this built-in shelf with abstract sculpture…
…and the Eero Saarinen Womb Chair, which upstages Wilding, who is adhering to the household rule of Men In Navy Suits. This scene also gives new angles on the rest of The Living Room that are so breathtaking that I overlooked the major plot point that Tye only came over to tell Jenny to piss off, which of course….
…sends her running to his place, where she sneaks up on him, accosts him and makes him fall to floor in tears. This, naturally signals a great love and compassion…
…that allows them to neck awkwardly through the closing credit.
I only poke fun at the great Miss Crawford because she can no longer choke a wench! But seriously, she always had fabulously modern tastes for her own homes. Take a look at her New York City apartment from 1957-67. Which highlights the very real possibility that she loved everything about these Preston Ames sets, so didn’t mind how prominently they were featured. Though it takes a strong commitment (and fetish) to mid-century modern design to think they upstaged her.
























































