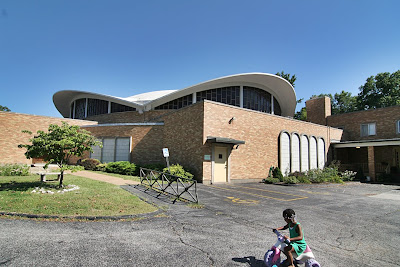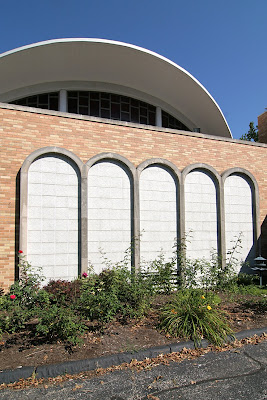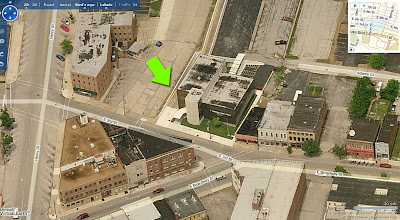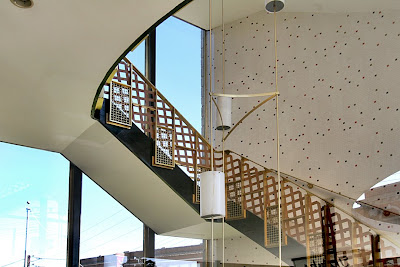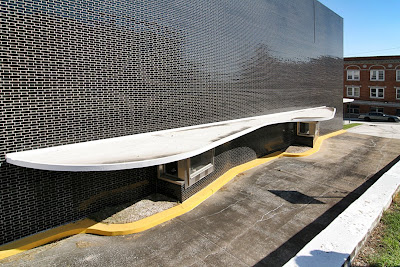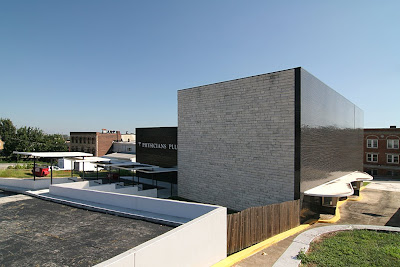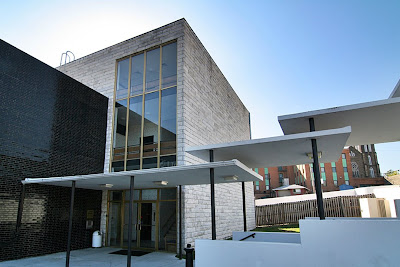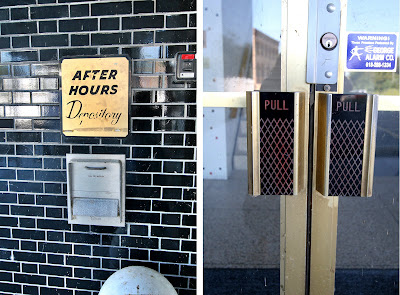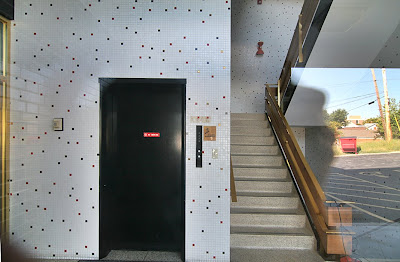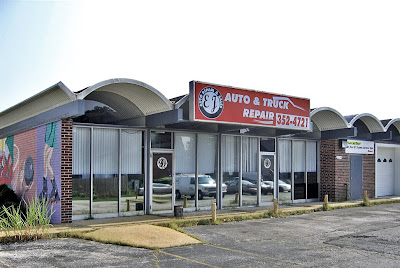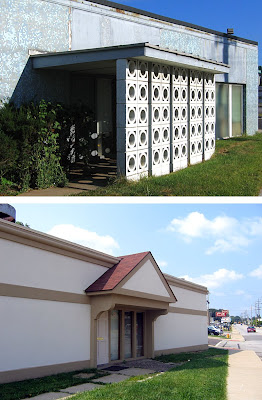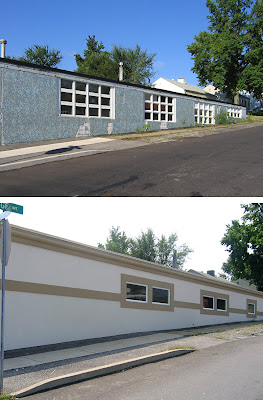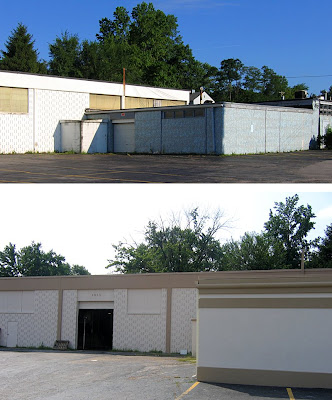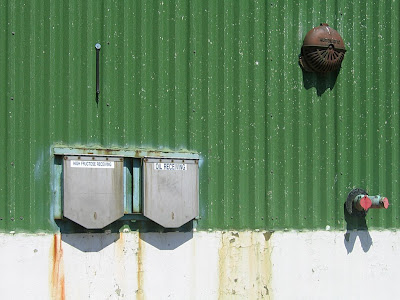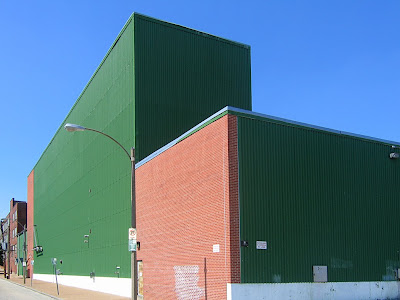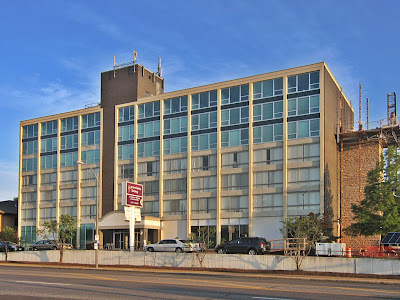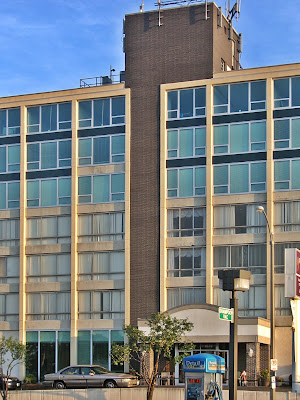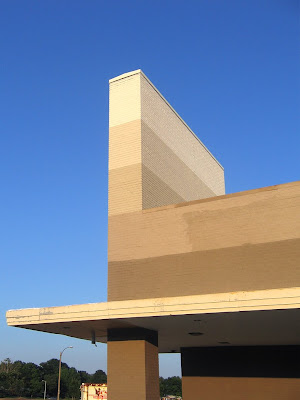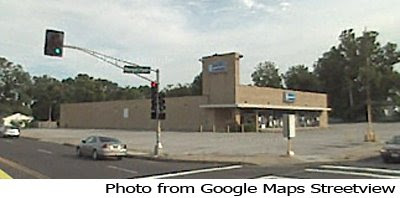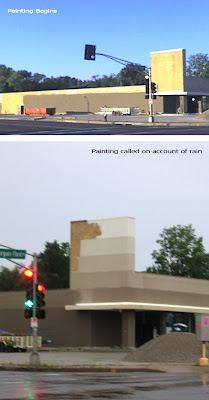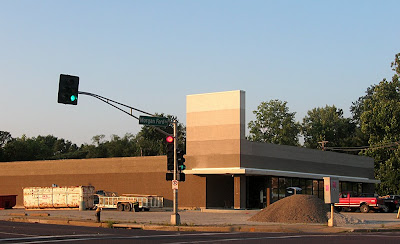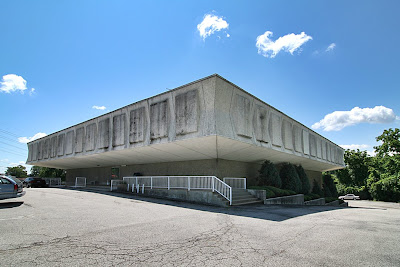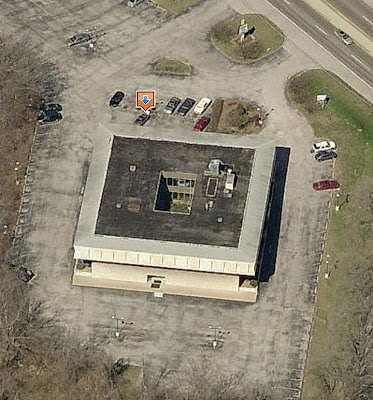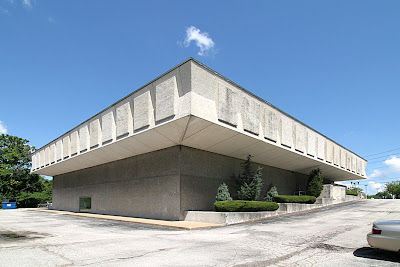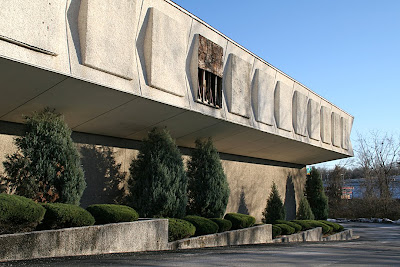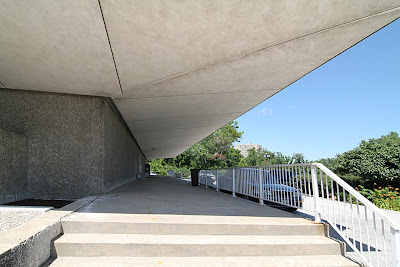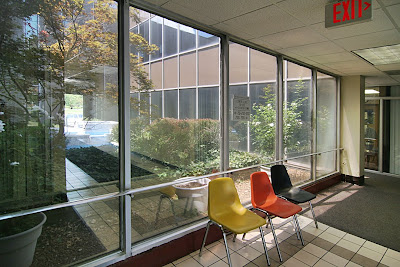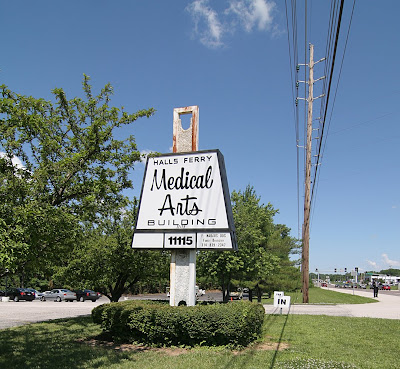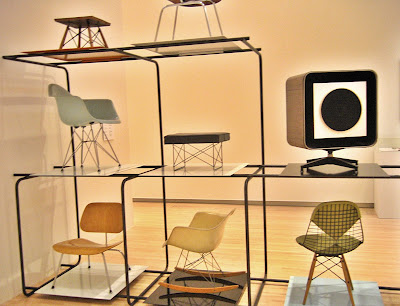 Birth of the Cool: California Art, Design & Culture at Midcentury
Birth of the Cool: California Art, Design & Culture at Midcentury
Mildred Lane Kemper Art Museum
Washington University Campus until January 5, 2009
Birth of the Cool is an absolutely amazing exhibit about the heart of MCM. For fans and connoisseurs of the style, it is longings come to life, iconic images in books and magazines standing before you more breathtaking than imagined.
For the unknowing, it is a concise and compelling text book. For the unconvinced, it is casual persuasion of respect for the style. In keeping with the economy of shape and form that is MCM, the exhibit is not an overload of things but rather an economical gathering of precise items for maximum impact.
Within 6 galleries, music, design, art, culture, housing, furniture and politics mingle to create understanding of why the style evolved and why it endures as a romantic American ideal. I could gush on for paragraphs about the contents (like the above chair display, in the only photograph I took before being told to stop), but I’ll spare you the frenzied adjectives and cut right to the most extraordinary part.
Julius Shulman is a photographic god who still walks and shoots on this earth. Birth of the Cool has a heaping tablespoon of his black & white and color prints. The only reason this is not the personal highlight is because I have had the humble privilege of seeing most of these prints at exhibits in St. Louis and Palm Springs, California. But in the spirit of “it’s not what you got but how you use it”…
One gallery is all about Pierre Koenig’s Case Study House #22. In the middle of the room, encased in glass is a wooden architectural model of the home (gasp). Along the walls are Shulman’s omnipotent photos of such, images I’ve seen countless times. But when they are gathered in one place and put in context with a 3D replica, the effect is the most awe-inspiring feeling to have short of being invited into the actual house. The curator achieves maximum impact with a minimum of objects, exemplifying the aesthetic with two architectural artists who embodied it.
The ultimate moment of this exhibit will come on November 22nd, 2008 with a screening of the new documentary Visual Acoustics: The Modernism of Julius Shulman. Watching the trailer gets me misty eyed, so I’ll save this topic for a date closer to the event. But do mark it on your calendar.
From an interest level of passing curiosity through to full blown fanatic, Birth of the Cool is a must-see. The gallery is easily accessible (location and time-wise), and it is free. There are no excuses, only priceless results.

