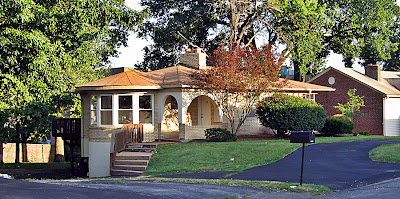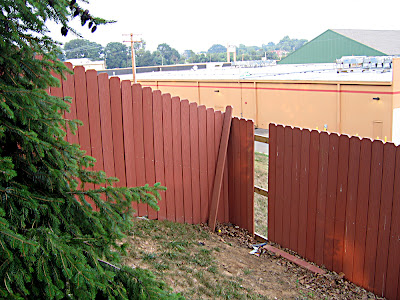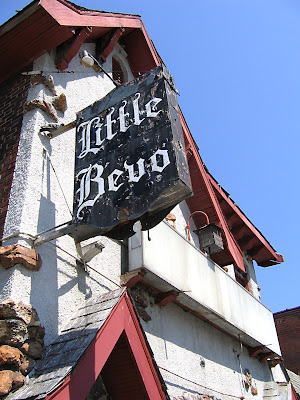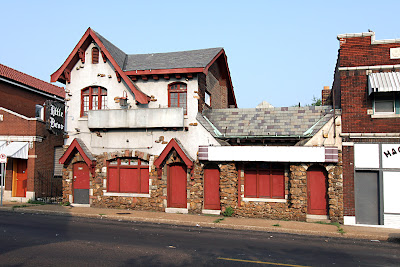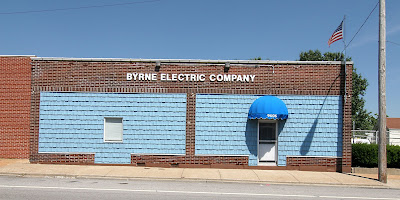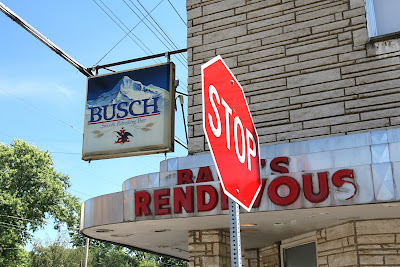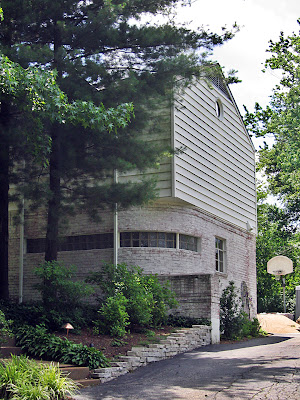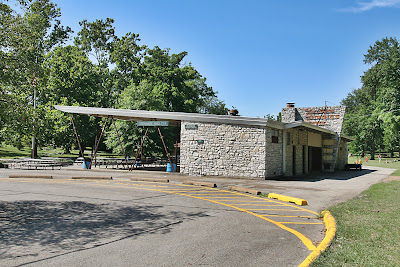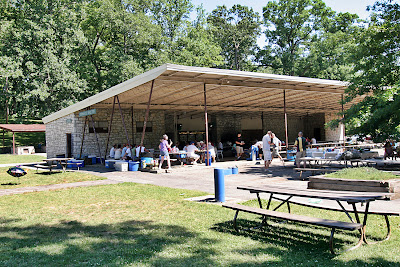 Above is a construction photo, circa 1945, of the building that still stands at Lackland & Brown Roads in Overland, Missouri. We see this photo now because a relative of the man responsible for this building saw this post, and shared some of her personal family treasures.
Above is a construction photo, circa 1945, of the building that still stands at Lackland & Brown Roads in Overland, Missouri. We see this photo now because a relative of the man responsible for this building saw this post, and shared some of her personal family treasures.
 Other than new replacement windows on the second floor, the building remains remarkably unchanged and just as vital as the day it first opened for business.
Other than new replacement windows on the second floor, the building remains remarkably unchanged and just as vital as the day it first opened for business.
 Cerelle Bolon of Phoeniz, AZ sent me all the b&w photos shown here. Her late uncle Ralph Clark (shown below) was the owner/builder/pharmacist of his namesake building. Cerelle writes:
Cerelle Bolon of Phoeniz, AZ sent me all the b&w photos shown here. Her late uncle Ralph Clark (shown below) was the owner/builder/pharmacist of his namesake building. Cerelle writes:
“I am his sister’s daughter, and we visited there every summer. It was great to see it still preserved and looking good! I mentioned this to my mother, Mildred Clark Bright, who will be 100 on October 28th, and she said that Uncle Ralph was so proud of that building and his profession. And rightly he should have been.
My mother and her six siblings were raised during the depression, and their father, who had started as a blacksmith, later took a job in a foundry in St. Louis. He rode two buses cross town from Wellston to work.
All of their children became well educated. Three of the brothers became pharmacists, and one brother, Glynn Clark, graduated from Washington University (as did I in 1959), became a Marine lt. Colonel and an educator. He eventually became president of Meramec Community College in Kirkwood. My mother was an elementary school teacher for 35 years.
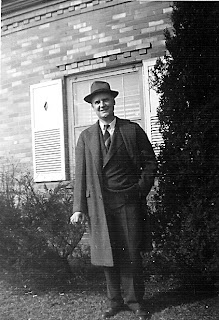 “This is just to let you know how happy I am to share my pride in my family’s well-deserved accomplishments, and I am happy knowing that Uncle Ralph would have LOVED to know that you are still proud of his building.”
“This is just to let you know how happy I am to share my pride in my family’s well-deserved accomplishments, and I am happy knowing that Uncle Ralph would have LOVED to know that you are still proud of his building.”
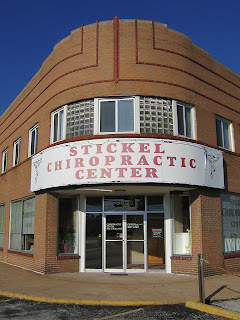 I adore the internet for 2 reasons.
I adore the internet for 2 reasons.
#1: fine people like Cerelle can contribute their pieces of the larger puzzle because
#2: the built environment means something to all of us, and cyberspace gives the hoi polloi a place to share the joy.
It’s not just the privilege of architects, city planners, professors and developers, but is a part of all of us. We do not need to know text book architectural terms to know what is beautiful, useful and essential to us. We live and work in these buildings within our communities, and (to paraphrase Wilde) though all of us are in the gutter, some of us are looking at the brick work, fenestration and pride of place.
Thank you, Miss Cerelle!






 A sidebar to the River Roads Memorial Garden is shown above. The hexagon is part of the
A sidebar to the River Roads Memorial Garden is shown above. The hexagon is part of the 


