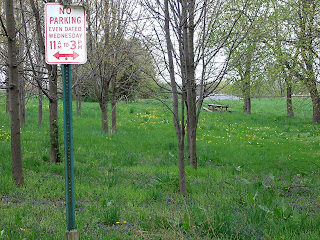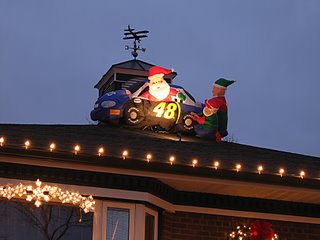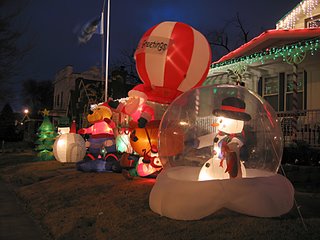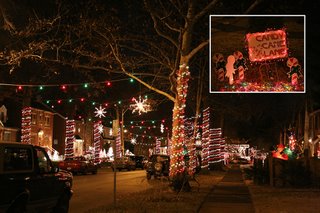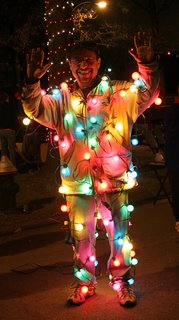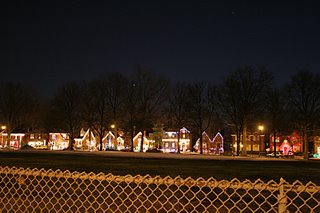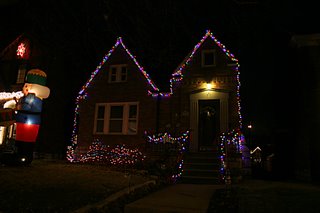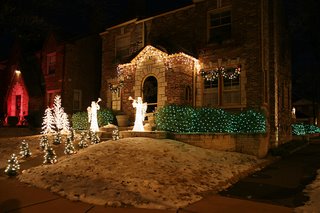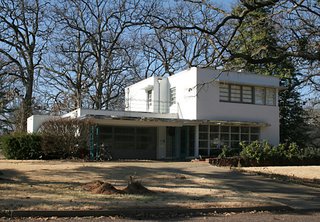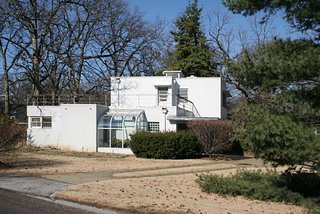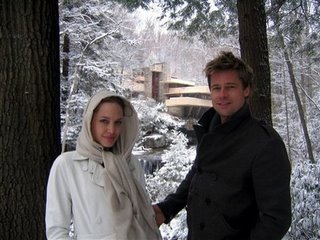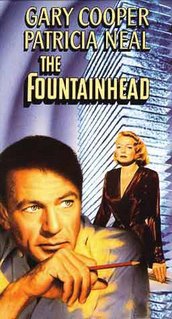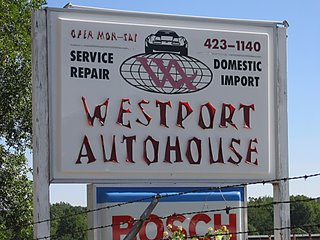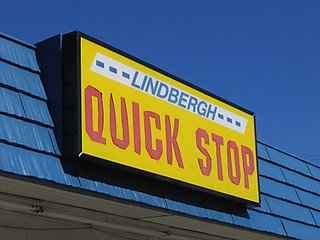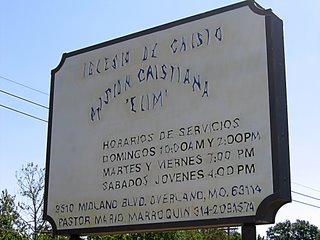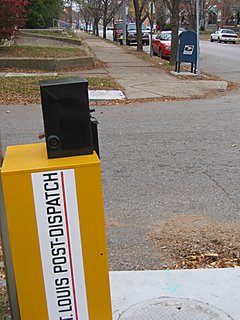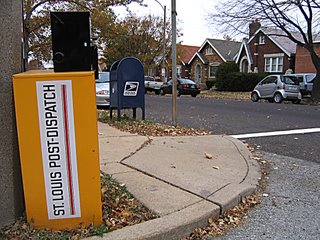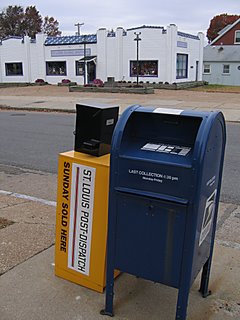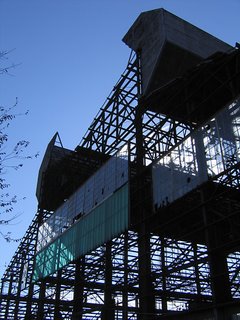 Goodfellow Blvd. & Hwy. 70
Goodfellow Blvd. & Hwy. 70
City of St. Louis, MO
For several years there’s been talk of taking down the Munitions Plant, but the grounds are rumored to be so heavily infested with numerous chemical violations that remediation was an expensive and scary proposition. The City of St. Louis finally selected a developer in 2004, but still the hulking, iconic building sat motionless.
 Motionless, until recently. Crews have come in and are methodically stripping the Transite panels off the monolithic shed with the gaping-jaw roof. Removed of its cladding, its bones showing to the world, it now looks like the carcass of the turkeys we carved on Thanksgiving Day.
Motionless, until recently. Crews have come in and are methodically stripping the Transite panels off the monolithic shed with the gaping-jaw roof. Removed of its cladding, its bones showing to the world, it now looks like the carcass of the turkeys we carved on Thanksgiving Day.
 This building has long been the hulking giant atop the hill, watching the ant-like cars crawl below on Highway 70. One need not be told what the building once was to intuitively understand that it was an important industrial building, devoid of frivolity, intent on humorless production of hardcore seriousness. But stripped of its gunmetal sheathing, the building is now curiously fragile and delicate… an elephant at the ice capades, a rhinoceros ballerina…
This building has long been the hulking giant atop the hill, watching the ant-like cars crawl below on Highway 70. One need not be told what the building once was to intuitively understand that it was an important industrial building, devoid of frivolity, intent on humorless production of hardcore seriousness. But stripped of its gunmetal sheathing, the building is now curiously fragile and delicate… an elephant at the ice capades, a rhinoceros ballerina…
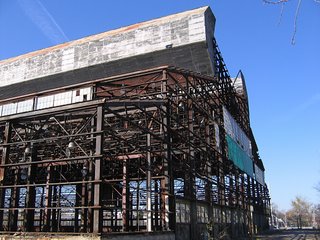 To anyone born after World War 2, this building Has Always Been. Its prominent placement at the city’s northern boundary, at the peak of a hill, with its Erector Set roof roaring like a dinosaur makes it impossible to overlook, hard to ignore. Being a government building – a factory dedicated to war accessories – gave it an austerity and mystery that demanded respect and distance. You had to have a pass to get in while it was open, and once it was shuttered you needed a love of danger to risk wallowing in deadly leftover weaponry chemicals to trespass the barbwire-topped chain link fence boundary.
To anyone born after World War 2, this building Has Always Been. Its prominent placement at the city’s northern boundary, at the peak of a hill, with its Erector Set roof roaring like a dinosaur makes it impossible to overlook, hard to ignore. Being a government building – a factory dedicated to war accessories – gave it an austerity and mystery that demanded respect and distance. You had to have a pass to get in while it was open, and once it was shuttered you needed a love of danger to risk wallowing in deadly leftover weaponry chemicals to trespass the barbwire-topped chain link fence boundary.
For me, this was a building I always took for granted; it would always be there because we’re too afraid to take it down. So I was content to let others explore it. I was grateful that others took the time to document it.
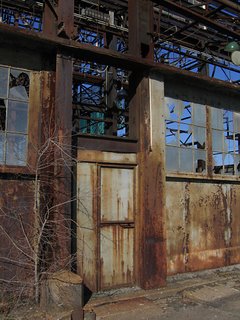 But upon seeing its metal skeleton exposed to the world, I now wanted to be near it, and to document that the seemingly-impenetrable was, in fact, penetrated, vulnerable and vanishing.
But upon seeing its metal skeleton exposed to the world, I now wanted to be near it, and to document that the seemingly-impenetrable was, in fact, penetrated, vulnerable and vanishing.
So, through the hole in the fence I went, and the rumors are true: after about 20 minutes, my lips and fingertips were tingling and then numb; shortness of breath and cottonmouth followed close behind. It was the same reaction as from – years ago – traipsing around down inside the River Des Peres, mere days before they posted the yellow warning signs about chemical contamination = illness.
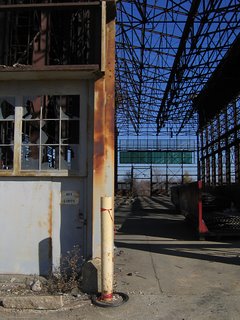 Finally being up close to the naked military manufacturing giant erased its imposing qualities. Instead, the human factor became the dominating theme. People are able to dismantle it piece by piece. Tiny little doors everywhere for people to pass through. Countless ladders and catwalks for people to climb. Hundreds of pendant lights and windows so people could see.
Finally being up close to the naked military manufacturing giant erased its imposing qualities. Instead, the human factor became the dominating theme. People are able to dismantle it piece by piece. Tiny little doors everywhere for people to pass through. Countless ladders and catwalks for people to climb. Hundreds of pendant lights and windows so people could see.
 I was most enchanted with the pair of pedestrian entry gates on Goodfellow Blvd (above). It’s proof of a time – way back in the day – when St. Louis had so many public transportation options that more people entered the plant on foot than by car.
I was most enchanted with the pair of pedestrian entry gates on Goodfellow Blvd (above). It’s proof of a time – way back in the day – when St. Louis had so many public transportation options that more people entered the plant on foot than by car.
 Each entry has a tiny little guard station, with a half door option, and an elaborate stair rail system for both safety and function.
Each entry has a tiny little guard station, with a half door option, and an elaborate stair rail system for both safety and function.
 It’s a tiny place for an always-on-duty guard to check your ID. Looking at it, I got images of steaming cups of coffee and a hearty “good morning!” to a line of familiar faces.
It’s a tiny place for an always-on-duty guard to check your ID. Looking at it, I got images of steaming cups of coffee and a hearty “good morning!” to a line of familiar faces.
 And the 3 rows dividing the stairs are capped with a special well for other guards to stand in and check IDs while remaining out of the flow of foot traffic. I love the concept of guards – back then – being slim enough to fit within the metal tube “cup holder.”
And the 3 rows dividing the stairs are capped with a special well for other guards to stand in and check IDs while remaining out of the flow of foot traffic. I love the concept of guards – back then – being slim enough to fit within the metal tube “cup holder.”
 There is also a guard house at the driveway entry off Goodfellow. As the years went on, I picture the foot-traffic entrances seeing less and less activity, maybe having to let go of some of the guards, as most everyone was now coming to work via automobile. This became a busy spot, thus needing a much bigger cottage to house all those steaming cups of coffee…
There is also a guard house at the driveway entry off Goodfellow. As the years went on, I picture the foot-traffic entrances seeing less and less activity, maybe having to let go of some of the guards, as most everyone was now coming to work via automobile. This became a busy spot, thus needing a much bigger cottage to house all those steaming cups of coffee…
Note the old fashioned “keep away” sign…
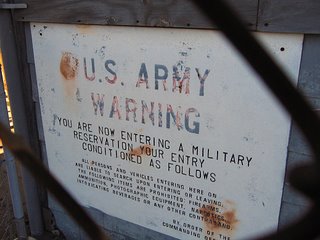 And, of course, the sternly worded warnings that backed up the feel of the architecture.
And, of course, the sternly worded warnings that backed up the feel of the architecture.
This particular area of town was once our city’s most powerful evidence of modern progress. Just down the street from here (at Natural Bridge and Union) stands the now-abandoned General Motors Plant, built of the finest post-WW2 industrial modernism stock. These 2 complexes, along with healthy handfuls of other industrial and executive buildings exemplified the promise of American know-how and manufacturing might. We had just made the world safe from evil, and at the dividing line between city & county, we looked toward a bright future of benevolent superiority.
 Contrast what once was to how this same area is today, and take a look at the sign above, tacked onto lumber just inside the fence surrounding the Munitions Plant. What does that actually mean? Is it saying something that I just don’t understand? Or is it just more empty propaganda? Long ago, the government meant something, and now it’s a mockery, and I get the entire timeline right here, at the expired military complex…
Contrast what once was to how this same area is today, and take a look at the sign above, tacked onto lumber just inside the fence surrounding the Munitions Plant. What does that actually mean? Is it saying something that I just don’t understand? Or is it just more empty propaganda? Long ago, the government meant something, and now it’s a mockery, and I get the entire timeline right here, at the expired military complex…
I read that thing a number of times, trying to figure out what it was getting at, and then I looked around at the desolation. The litter is literally 4-inches thick along all curbs, the roads haven’t been repaved in long past a decade or so. Every building, business and home reinforces that this part of town is past the point of abandoned.
 So, the city found a developer for this site, and this developer put up a sign. It’s a heavy vinyl banner, with plain red vinyl lettering saying there are plenty of opportunities on this site, give us a call. But one of the cords holding one of the ends up on the chain link broke long ago, and it’s folded over, thus unreadable. They have no other signs anywhere else on the property. Nor does the developer even mention this project on its website. Granted, the demolition of the building has only just begun, and guessing from my dizziness, the remediation has yet to happen, which could add another year or more till the land is ready.
So, the city found a developer for this site, and this developer put up a sign. It’s a heavy vinyl banner, with plain red vinyl lettering saying there are plenty of opportunities on this site, give us a call. But one of the cords holding one of the ends up on the chain link broke long ago, and it’s folded over, thus unreadable. They have no other signs anywhere else on the property. Nor does the developer even mention this project on its website. Granted, the demolition of the building has only just begun, and guessing from my dizziness, the remediation has yet to happen, which could add another year or more till the land is ready.
I was glad to have finally met this building face to face, and to have absorbed the last remnants of what it was before it disappears completely. But I left with an uncomfortable sense of sadness because something once so omnipresent and powerful – a building and an area – has been reduced to neglected nothingness, its remains sprinkled with a fine powdered sugar of vague promises. And the wind now blows trash through the plant’s skeletal remains… As a show of respect, I hope the building comes down relatively quick, because it’s kind of embarrassing to see it in its underwear.
 The St. Louis Post-Dispatch covered this story several days after me.
The St. Louis Post-Dispatch covered this story several days after me.
 Above is a photograph by Abelardo Morell. It is from his Camera Obscura collection.
Above is a photograph by Abelardo Morell. It is from his Camera Obscura collection.
