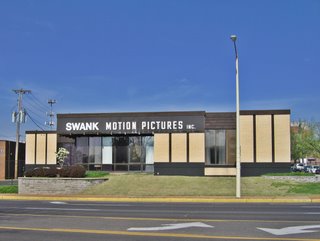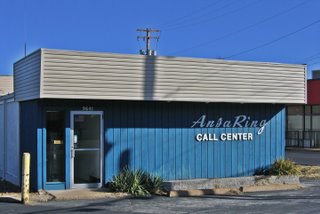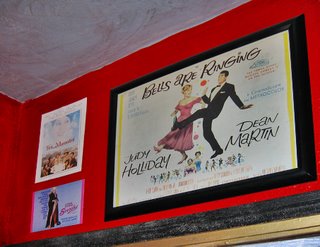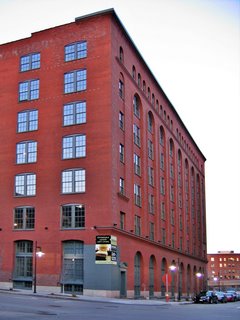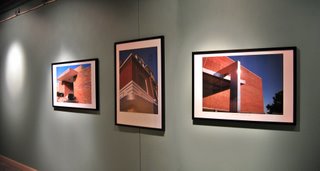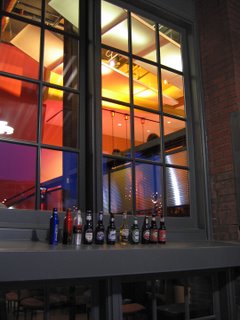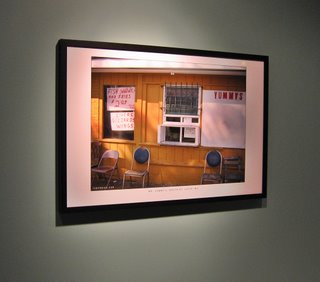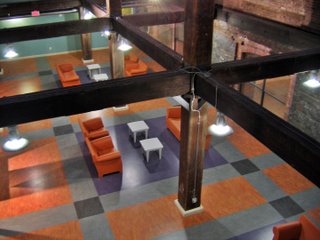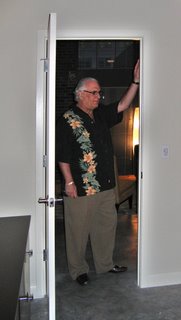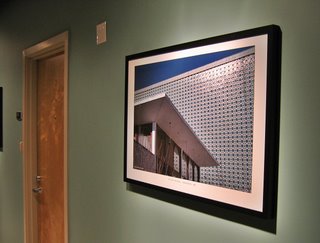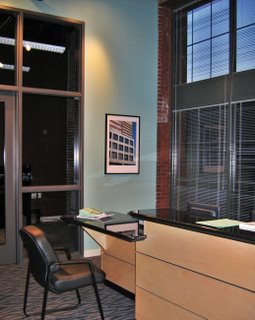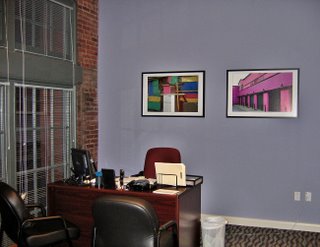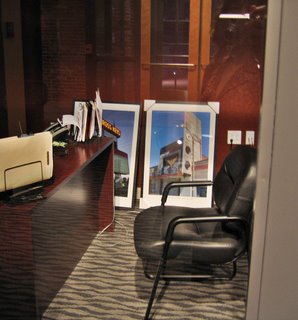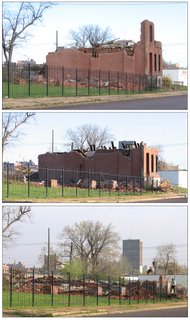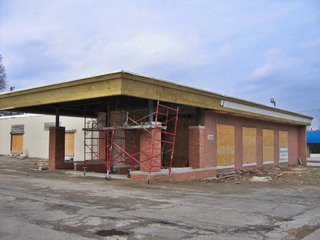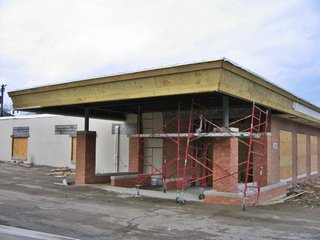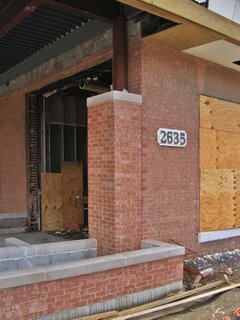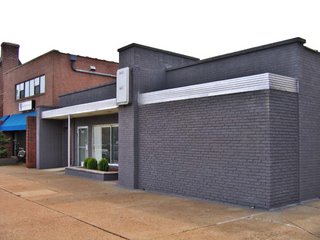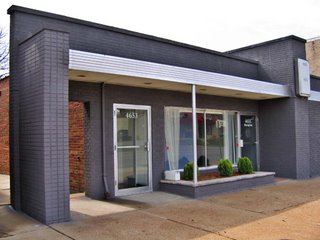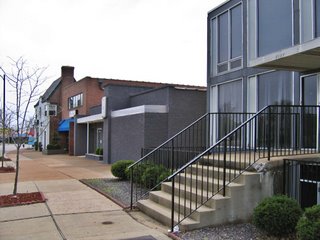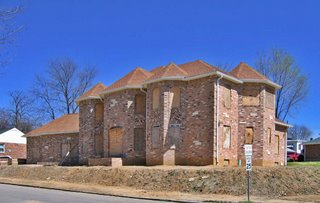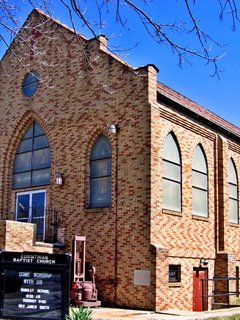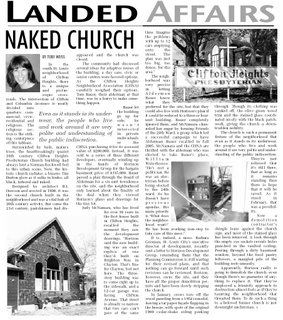 206 North Sarah Street, Central West End
206 North Sarah Street, Central West End
St. Louis, MO
An underground Italian restaurant that was a loosely kept aboveground secret is closing at the end of April. In the middle of a mostly-residential block, in the basement of an apartment building, Rossino’s (under various names) has been in business since the mid-1940s. Originally known for their pizza, over time it became a place for city movers-and-shakers to lunch, lovers to hide away, hardcore regulars to roost and an exquisite jewel to discover.
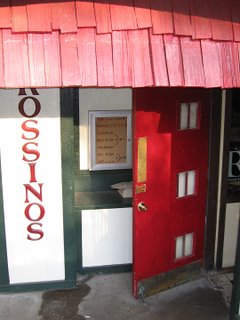 The freshly painted, off-hand “shack” facade is already at odds with the dense urbanity of the neighborhood. Going down the stairs from street level (above) sets the stage for the time warp about to be entered.
The freshly painted, off-hand “shack” facade is already at odds with the dense urbanity of the neighborhood. Going down the stairs from street level (above) sets the stage for the time warp about to be entered.
 The “lobby” (above) is crammed with antiques both retired and in-use. It’s also relatively well lit because of outside light seeping in. This is the last time you will see any form of blank space, or your feet.
The “lobby” (above) is crammed with antiques both retired and in-use. It’s also relatively well lit because of outside light seeping in. This is the last time you will see any form of blank space, or your feet.
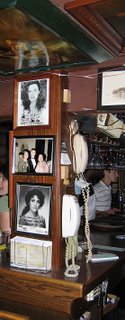 Abruptly, the ceilings lower, as does anyone over 6 feet. You’re bombarded by stuff nailed, propped and stuffed onto every surface, and one has only taken 2 steps away from the lobby. Then, BOOM, you can literally crash into the bar (featuring a signed photo of Tom Cruise’s first wife Mimi Rogers, as well as a less-crazy Tom with Mama Rossino, above). Bumping and stumbling is de rigueur because there are hardly any light bulbs; candlelight is it. You know that moment when you come from bright outdoors into a darker room and your eyes need a few moments to adjust? Underground at Rossino’s, your eyes stay in that suspended moment of disorientation. The wait staff is well-practiced in playing seeing eye-dog, leading the blind through narrow alleys, and politely ignoring the clumsiness and exclamations of those dealing with Alice In Wonderland alternate reality.
Abruptly, the ceilings lower, as does anyone over 6 feet. You’re bombarded by stuff nailed, propped and stuffed onto every surface, and one has only taken 2 steps away from the lobby. Then, BOOM, you can literally crash into the bar (featuring a signed photo of Tom Cruise’s first wife Mimi Rogers, as well as a less-crazy Tom with Mama Rossino, above). Bumping and stumbling is de rigueur because there are hardly any light bulbs; candlelight is it. You know that moment when you come from bright outdoors into a darker room and your eyes need a few moments to adjust? Underground at Rossino’s, your eyes stay in that suspended moment of disorientation. The wait staff is well-practiced in playing seeing eye-dog, leading the blind through narrow alleys, and politely ignoring the clumsiness and exclamations of those dealing with Alice In Wonderland alternate reality.
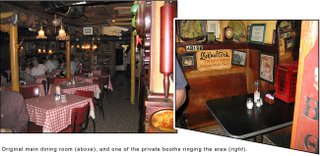 This was my maiden voyage to the institution that was retiring. I’d never known of the place, which is shocking considering all the Italian-descent, city-dwelling people in my life. What brought me here was my mother and my friend, Bob Dielman. Both of them are 70-years old, and Rossino’s was a regular hang out for them during the late 50s/early 60s. Back then, the main calling card was, yes, the pizza, but more importantly, they had a 3 o’clock liquor license. When the other places closed, Rossino’s was the place to go for more booze, or to sober up. When they heard of Rossino’s imminent retirement, they wanted to take one last nostalgic trip to relive fond memories and to say goodbye.
This was my maiden voyage to the institution that was retiring. I’d never known of the place, which is shocking considering all the Italian-descent, city-dwelling people in my life. What brought me here was my mother and my friend, Bob Dielman. Both of them are 70-years old, and Rossino’s was a regular hang out for them during the late 50s/early 60s. Back then, the main calling card was, yes, the pizza, but more importantly, they had a 3 o’clock liquor license. When the other places closed, Rossino’s was the place to go for more booze, or to sober up. When they heard of Rossino’s imminent retirement, they wanted to take one last nostalgic trip to relive fond memories and to say goodbye.
Both of them recognized the bar and the main dining room (above). They peered into their past as the hostess walked us right past it, and Mom and Bob slightly freaked. As of the mid-1960s, that bar and dining area was the extent of Rossino’s. Somewhere in the following decades, a wall was knocked down and the restaurant oozed into the rest of the basement. As you proceed, the ceilings get lower, it gets even darker, and the bric-a-brac piles higher.
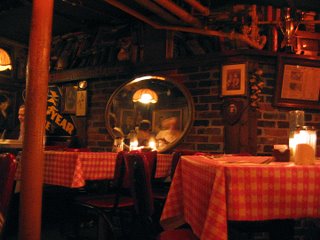 Above is a fair representation of the cozy, netherworld ambience, as interpreted by a non-flash digital camera pushed to maximum capabilities. It was an exercise for me to decipher the menu (which I folded up and stashed in my purse as a keepsake) by candlelight, and my eyes are pretty good. My 70-year old companions? They didn’t even bother reading it; they simply ordered from “ancient” memory: lasagna for Bob, spaghetti and meatballs for Mom.
Above is a fair representation of the cozy, netherworld ambience, as interpreted by a non-flash digital camera pushed to maximum capabilities. It was an exercise for me to decipher the menu (which I folded up and stashed in my purse as a keepsake) by candlelight, and my eyes are pretty good. My 70-year old companions? They didn’t even bother reading it; they simply ordered from “ancient” memory: lasagna for Bob, spaghetti and meatballs for Mom.
Both were thrilled that it was just as good as they remembered it. I had the carbonara, and it was truly amazing (both the cream sauce and the bacon perfectly prepared and balanced). Later, when I paid the bill, I was stunned at how cheap our meals and drinks were. It was as if having a 5-star Italian meal in 1962! That’s the moment my heart broke: I had just fallen in love with this glowing ember, an eccentric, sentimental oddball oasis inside a tear in the space/time continuum… and this love affair could only last for 2 weeks. This is how I genuinely felt after 1.5 hours. What about those who’ve felt this way for decades? One would buckle under the weight of their sadness.
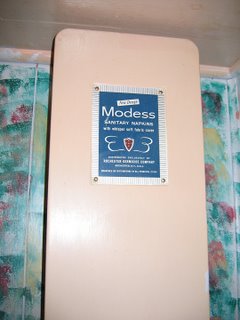 Speaking of buckles, what will become of the very old-school sanitary napkin dispenser (above) in the ladies room? What will become of 60-years worth of memorabilia, antiques and junk that hold up the concrete walls? If there was light, you could stare at just one corner and never see everything hiding there.
Speaking of buckles, what will become of the very old-school sanitary napkin dispenser (above) in the ladies room? What will become of 60-years worth of memorabilia, antiques and junk that hold up the concrete walls? If there was light, you could stare at just one corner and never see everything hiding there.
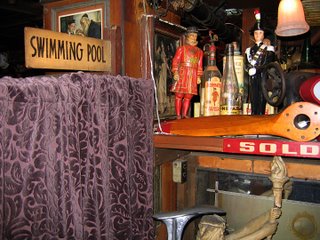 Needing to know what was being missed, I finally let the camera flash strobe blindly into the vast darkness, and only later was I able to see what we couldn’t see right in front of our faces. In the shot above, that’s only a 5-foot sqaure piece of Rossino’s Ye Olde Curiosity Shoppe. Multiply that by 10,000 other items that never see the light of day, soaked in warm memories and appetizing aromas… that it will all be dislodged and uprooted is just… heartbreaking, really.
Needing to know what was being missed, I finally let the camera flash strobe blindly into the vast darkness, and only later was I able to see what we couldn’t see right in front of our faces. In the shot above, that’s only a 5-foot sqaure piece of Rossino’s Ye Olde Curiosity Shoppe. Multiply that by 10,000 other items that never see the light of day, soaked in warm memories and appetizing aromas… that it will all be dislodged and uprooted is just… heartbreaking, really.
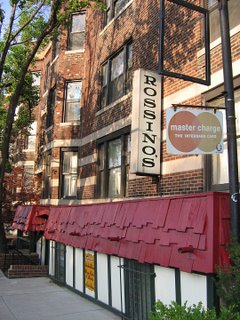 Second-generation owner/ manager Nancy Zimmerman has been at the restaurant since her early teens. She now wants to retire. It couldn’t have been an easy decision to make, for not only is her entire life in that basement, but also her family, past and present. The sadness of loyal patrons’ just adds to the hugeness of her decision, and the strength of conviction to do the proper thing. She’s given everyone fair warning and plenty of chances to say a fond farewell. She and her family have contributed something lovely and worthwhile to the history of St. Louis. Thank you.
Second-generation owner/ manager Nancy Zimmerman has been at the restaurant since her early teens. She now wants to retire. It couldn’t have been an easy decision to make, for not only is her entire life in that basement, but also her family, past and present. The sadness of loyal patrons’ just adds to the hugeness of her decision, and the strength of conviction to do the proper thing. She’s given everyone fair warning and plenty of chances to say a fond farewell. She and her family have contributed something lovely and worthwhile to the history of St. Louis. Thank you.


