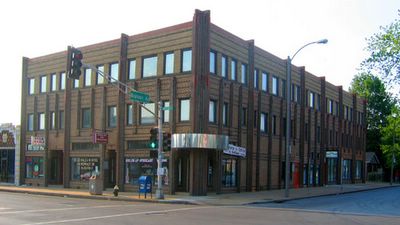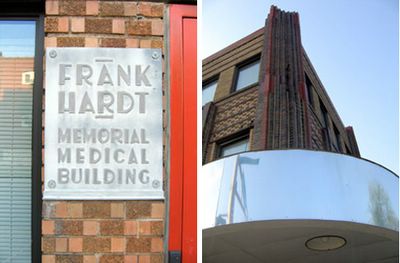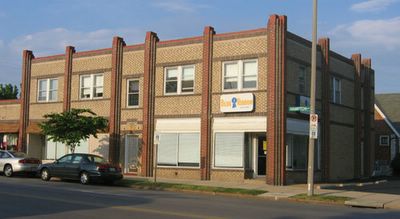
NW Corner Chippewa & Brannon
South Side, St. Louis, MO
Elegant yet curious, a symphony of bricks explodes into deco. It’s often referred to as the Keller Building because of the Keller Apothecary still operating in the corner slot.

Closer inspection reveals the building’s actual name, but hey, most everyone has a nickname. The round corner marquee was a burgundy and neon advert for Keller until it mysteriously disappeared a few years ago. At least the replacement was mindful of its surroundings and circles quietly. There are photos of it floating around. Once located – or contributed (hint) – they will be posted.

Hampton & Neosho
Less than a mile away is a muted, junior copy of the Frank Hardt building. Clearly, the same people were responsible for this building, but with only half the brick budget.

Built Environment in Layman's Terms
Just stumbled upon this! We have some old pictures of original signage somewhere in the store. Feel free to come by anytime and we’d be happy to show you what we have!
Keller Apothecary
I haven’t seen either of these buildings up close so I can’t say for sure, but to me it looks like they bear a strong resemblance to the DeBaliviere-Delmar building at 5964 Delmar.
http://seeingstlouis.blogspot.com/2007/11/5694-delmar.html
toby,
i took quite a few photographs of this building about ten years ago. i was working on a facade renovation for two buildings on kingshighway one of which has some similar art deco motifs.
the main structure (the ‘devonshire inn’ i believe) was at the corner of devonshire and kingshighway (the one with a gigantic billboard on the roof).
just to the south of that building, next to the alley is a small one-story art deco jem that’s been allowed to rot. from afar it doesn’t look like much, but there are several distinctive details upon closer examination. my recollection is that the business in this small structure was a locksmith.
i wonder if the people working there had any concept of the unique structure in which they were working.
i’ll try to pull those research / background photos out of my file.
andy raimist
http://RaimistArchitecture.com
http://www.builtstlouis.net/journal3/drugs.jpg
Best I got, circa 1995. Every time I pass this building I feel I should stop and take about a hundred photographs of it.
Oh, thank you for the information. It’s exactly what I wanted to know. I’m looking for any old photos I took of the marquee, and checking into permission to use a Ken Konchel photo of such, too. Thanks again!
The Hardt Building was built in 1933 as a two-story building, designed by architect Lawrence Steffan. A rear addition was added in 1941. A third story was added in 1946 and designed by Henry Schaumburg, with Frank Hardt as the contractor. (I can’t take credit, or be blamed, for any of that research. I got it directly from an Art Deco survey done by Esley Hamilton in 1987). It would be really interesting to see a picture of the building before the third story was added. I’d love to know what happened to that sign as well.
The Hardt Building originally was two stories, so the building on Hampton once bore an even stronger resemblance.