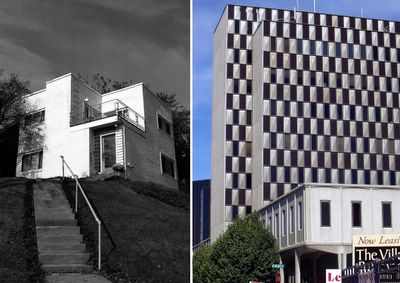
Harris Armstrong was St. Louis’ most famous modern architect. Some in-tact examples of his work include (above left) a residence in South St. Louis up behind the Donut Drive-In on Chippewa, and a commercial building (above right) on Brentwood, across from Brentwood Square. Some of his remuddled buildings include the U-Haul skyscraper at Kingshighway & Hwy 44, and the former Library Ltd./Borders building at Forsyth & Hanley in downtown Clayton. Should architect Andrew Raimist gets some free time, he will unleash a proper book on the work of Harris Armstrong, which would cover a prolific 4-decade career of residential and commerical Midwest Modernism.
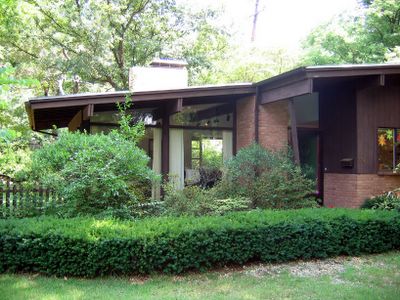
A Harris Armstrong-designed house from 1951 is for sale in Kirkwood. My lovely friend Marla had previously waved her Modern Magic Wand and gave me my first true taste of Lustron; now she graciously allowed me and an interior designer pal to get a peek inside an Armstrong.
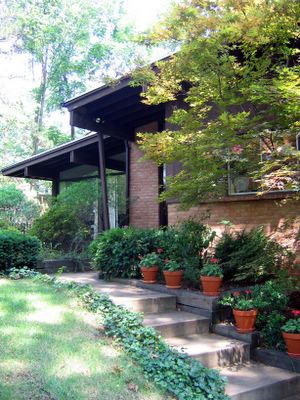
It’s the lead house of a cul-de-sac off Woodlawn Avenue, with 3 bedrooms, 1.5 baths, 2-car garage and an asking price of $249,000. From the front, its lines are very spare and the detail of the wood beams under the eave of the roof continuing uninterrupted through a large expanse of glass and into the living room is a nice touch.

The backside of the house severely lacks the subtle drama of the front, and that much brown becomes depressing. I refrained from scratching through some wood planks to find the original paint color, and while Armstrong favored natural colors for private residences, something tells me this brown was not it.
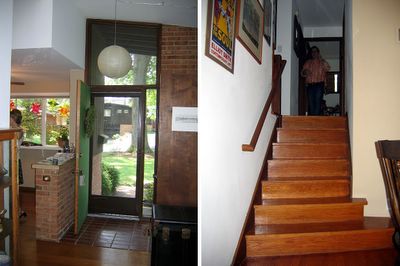
Inside, the entry foyer (above left) packs a bit of suburban ranch punch, though someone added a clumsy plywood guest closet at some point, breaking up the brick lines.
There’s plenty of light spilling into the living and dining room, and the stairs (above right) leading up to the bedroom level politely thrust at a jaunty little angle.
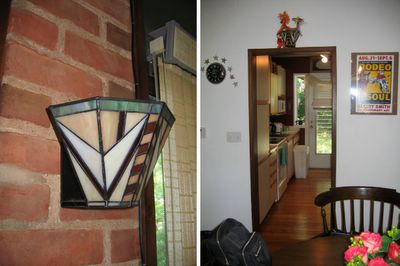
2 original light fixtures remain; one in the living room (above left) and the other above the entrance to the tiny, galley kitchen (above right).
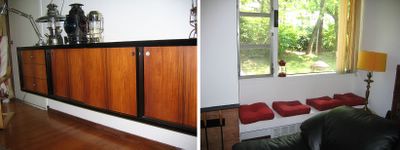
The only true Armstrongian touches are the handsome, floating cabinetry (above left) and a built-in window seat (above right) in the living room. After that, everything about the house was utterly normal and somewhat bland because of years of familiarity with this house type. Even though it’s a good size for a family of three, our current American standards of acceptable square footage makes the house seem small.
The designer pal summed it up best when he said the house looked like Armstrong had made a quick sketch of an idea and then handed it off to a builder. That most of the other houses in this cul-de-sac are slight variations on the theme (see next door neighbor, below), shows the builder ran with the idea, even improved upon it.
So, is the house really worth $249K?
Marla said $210K is about right for the immediate area, so the pedigree jacks up the price.
With a different exterior paint color (or two) and some extensive cleaning,* it would be a sharp, split-level ranch house that Harris Armstrong paid a bit of attention to.

* When a realtor suggests improvements, it’s not to pass judgement, but to make the house attractive to buyers, which makes it sell faster, which then benefits everyone involved. If the realtor should mention taking a quick swipe to yards of cobwebs on the exterior, man, you really should. It’s the least you could do if you want to sell the house for anywhere near the asking price.
