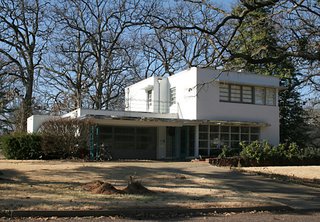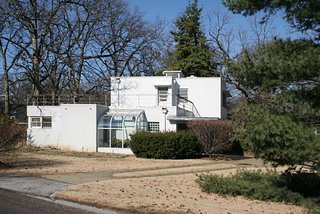 West Glendale & Brightside Place
West Glendale & Brightside Place
Webster Groves, MO
In order to avoid the highway, I take a shortcut through a Webster Groves neighborhood, and run into this little gem. If not for the surviving winter greenery, this cubist stucco dandy could easily be mistaken as sitting among the desert lushness of Palm Springs.
I especially love the handling of the garage; how the mass of the door fits artfully into the ground floor fenestration scheme, and that the space above the garage has been turned into a spacious outdoor terrace. Neutra would approve.
Sure would like to know the name of the architect that designed this home.

County records show this 1,727 s.f. house was built in 1946, with a remodel in 1950 and additions in 1960. The houses that surround it are the typical mixed bag of goodies one pictures when thinking of Webster Groves homes, which is why it sticks out from the crowd. But it also blends beautifully with the neighborhood and its greenery, because it was designed with context and scale in mind. And that’s all that’s required of any architecture, whatever the style.

During my formative years, while living in a WG Traditional, I drove past this about five thousand times…and longed to see the inside…or know who lived there…or – more to the point – live there myself. I always thought it funny, in a wondrous way, how such homes as this, and the one on the north side of Adams, just past where it changes from “Lockwood” at Rock Hill, didn’t shout out their incongruity but, rather, fairly quietly enjoyed their distinctiveness. Contrast this with when someone decided to go “Look-At-Me Modern” on, say, Lindell Avenue.
-Steve
Harris Armstrong, perhaps?
One of my favorites!!! I don’t get out that way much anymore but when I do I try to take the same shortcut.